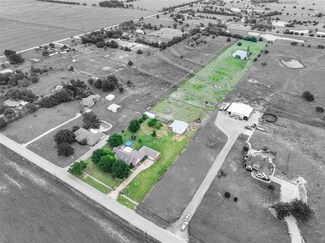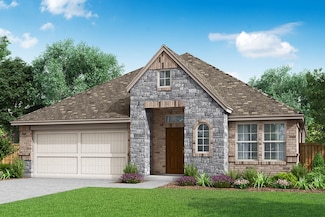$499,000
Last List Price
Sold Aug 18, 2025
- 4 Beds
- 3 Baths
- Built 2025
1405 Fishergate Dr, Heath, TX 75126
Violet II plan by Bloomfield is a stunning blend of elegance and practicality, featuring beautiful stone and brick elevation with 4 beds and 3 baths, including 2 bedrooms and 2 baths conveniently located downstairs. Situated on a scenic greenbelt lot that backs up to a wooded creek, this home offers both privacy and charm. Inside, wood-look tile floors extend throughout living areas, enhancing
Bloomfield Homes
1405 Fishergate Dr, Heath, TX 75126











































