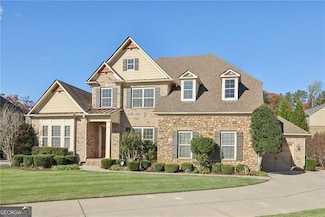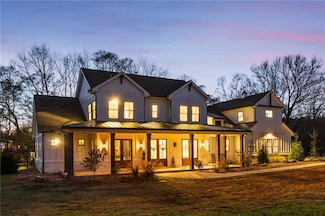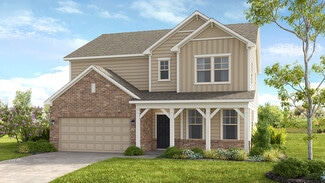$1,500,000
- 6 Beds
- 5.5 Baths
- 7,609 Sq Ft
2510 Bent Creek Way, Cumming, GA 30041
Welcome to this spectacular 6 bed, 5.5 bath, 4-side BRICK HOME with 5 CAR GARAGE, professionally finished TERRACE level with FULL KITCHEN & a fenced backyard! The stunning wrap-around, rocking chair front porch provides terrific curb appeal. Enter through the custom double front doors into the grand 2-story foyer with Greek columns framing the entrances to each room. To your right is the
Ryan Assad Keller Williams Realty Atl. Partners





































