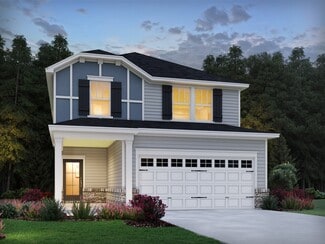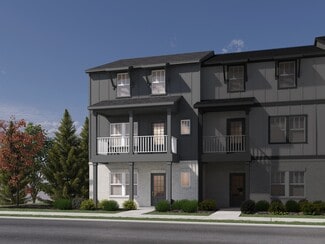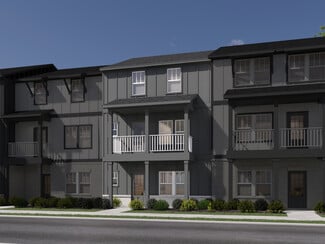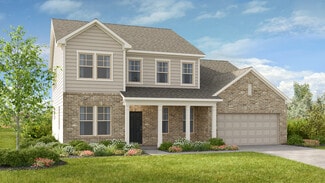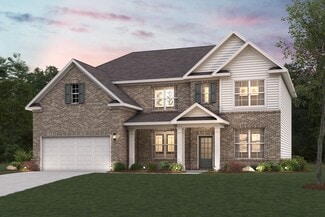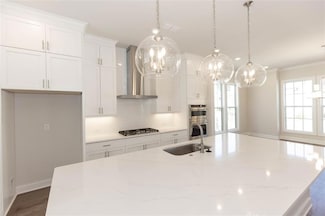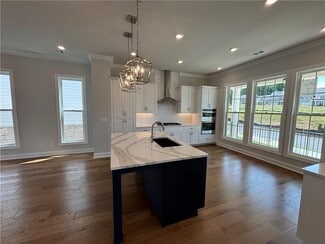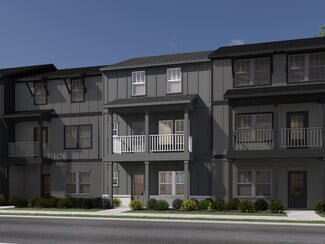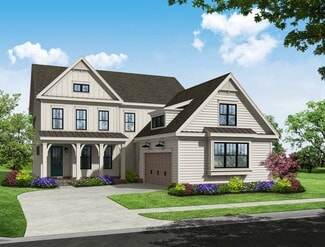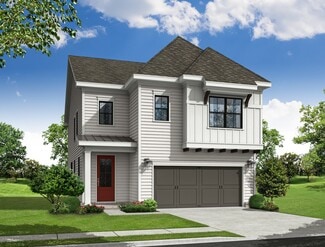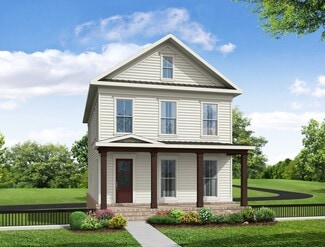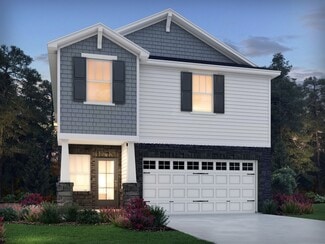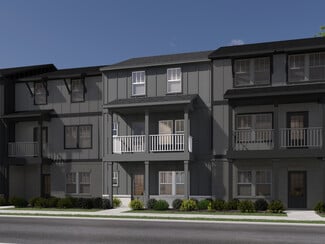$794,900 New Construction
- 4 Beds
- 3.5 Baths
- 2,781 Sq Ft
8555 Scenic Ridge Way, Ball Ground, GA 30107
Brand New Construction NEVER LIVED IN 4 Bed 4 Bath Home By Fischer Homes In River Rock! Grandin Plan With A Three Car Garage! Property Backs Up To Eagle's Beak Park And The Etowah River (No One Will Ever Build Behind)! There Is No Other Home In The Community Like This One! Over 300K In Additions! Complete List Of Upgrades Available. Welcome Inside To Real Hardwood Floors And Calming Neutral

Igor Arkhipov
Realco Brokers Intl. LLC
(470) 686-7513




