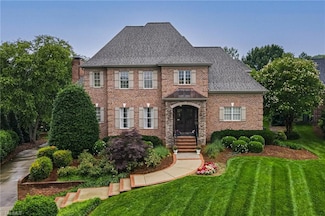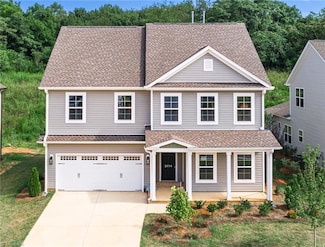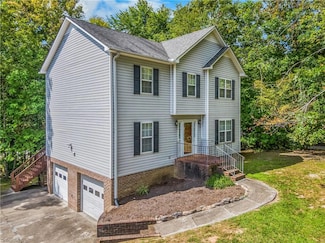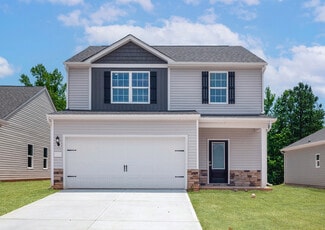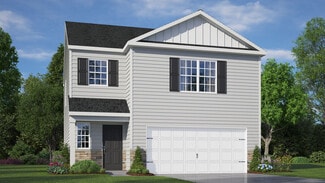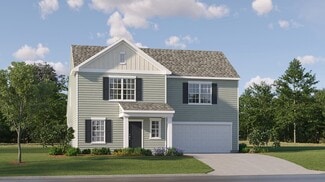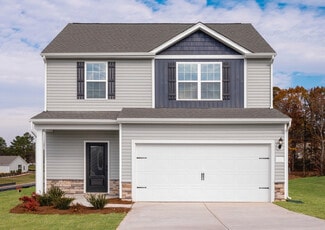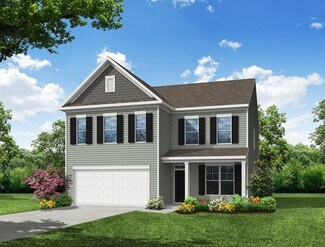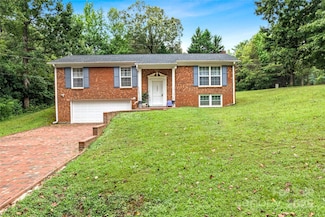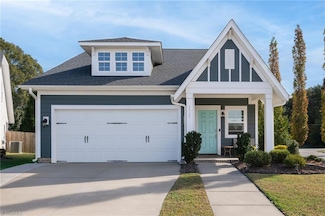$1,175,000
- 5 Beds
- 4.5 Baths
- 6,182 Sq Ft
925 Salem Glen Ct, Clemmons, NC 27012
Exquisite Salem Glen offering, overlooking the 14th Hole. The stand out workmanship of this Parade of Homes winner will impress the most discerning buyer. One owner home, true Brazilian Cherry floors, gourmet kitchen with open living spaces and defined rooms for entertaining, a perfectly balanced floor plan. Two story foyer greets you with beautiful trim detail, dining room and direct view
Katherine Robin Provident Real Estate Professionals, LLC

