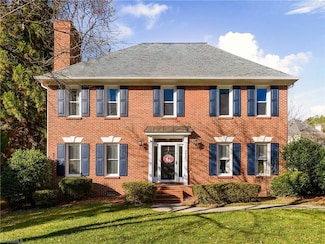$559,900
- 5 Beds
- 3.5 Baths
- 3,092 Sq Ft
7143 Reynolds Mill Cir, Lewisville, NC 27023
Stunning all-brick home in Lewisville featuring 5 bedrooms, 3.5 baths, and a luxurious main-level primary suite. The open-concept design showcases gleaming hardwood floors, elegant crown molding, and coffered ceilings for a touch of sophistication. Gather around the cozy natural gas fireplace in the living room or enjoy modern convenience with smart lighting throughout. The chef-inspired kitchen
Shannon Shown Howard Hanna Allen Tate Kernersville




















