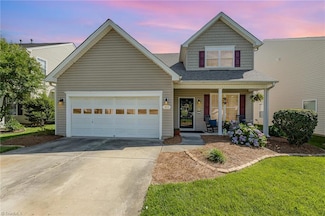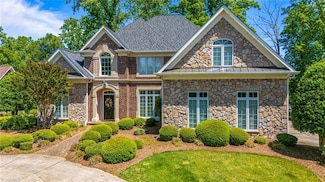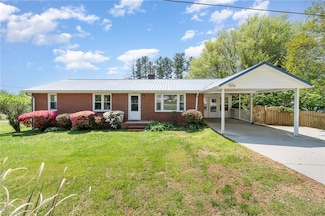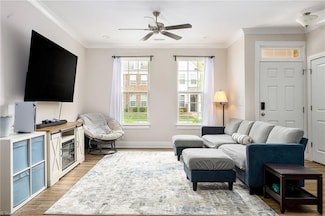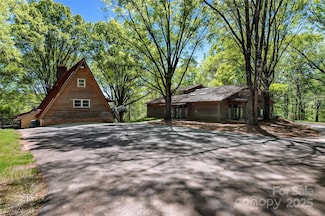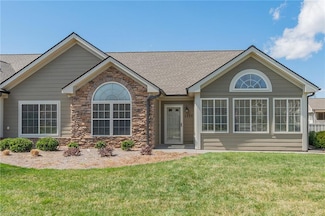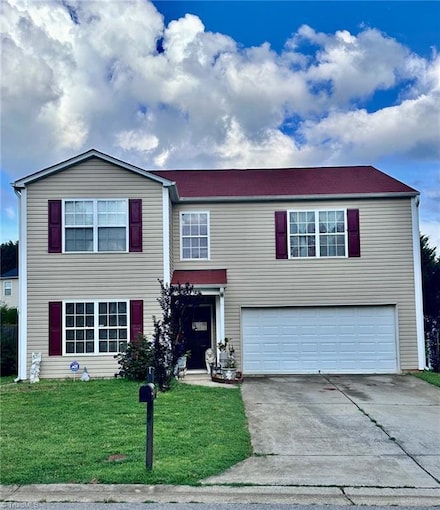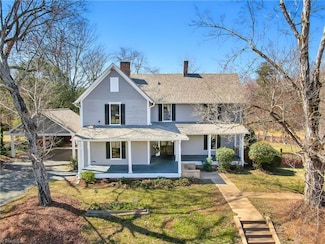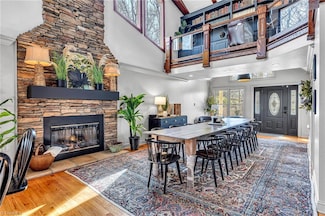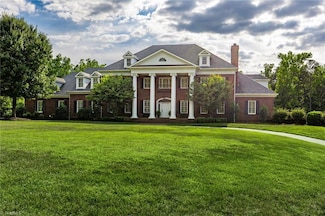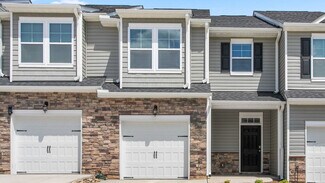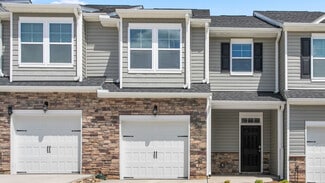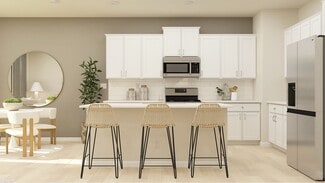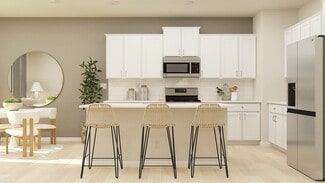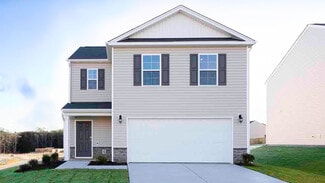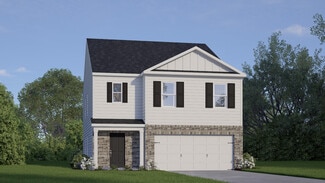$370,000
- 4 Beds
- 2.5 Baths
- 1,982 Sq Ft
411 Summergate Dr, Winston Salem, NC 27103
Forget the endless to-do list & reclaim your precious time. Imagine pulling in the drive, stepping into a home that truly understands the rhythm of busy modern life. Bathed in an abundance of light this 4 bedroom gem instantly feels warm & inviting. The primary suite conveniently on the main level offers an upgraded step in shower to wash away the day's stresses & prepare for a peaceful nights
Sarah Katsamas houzRE

