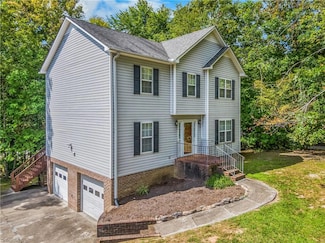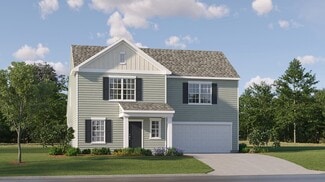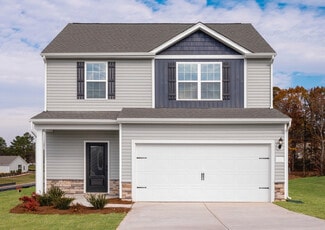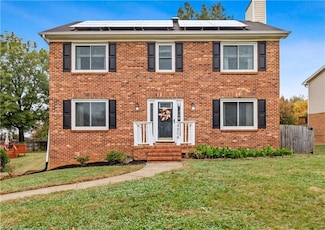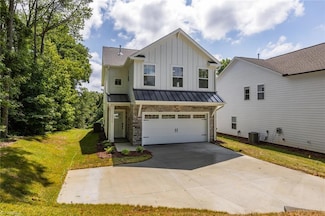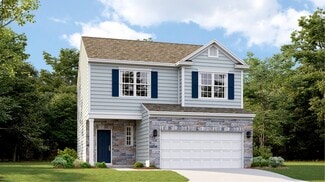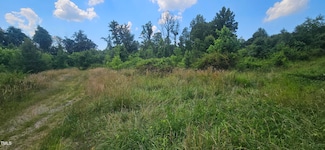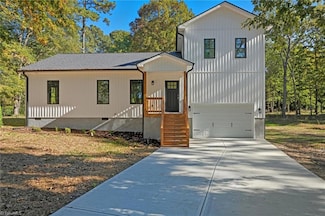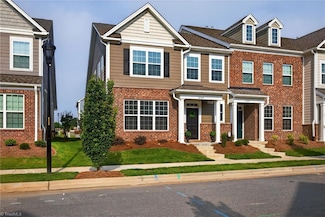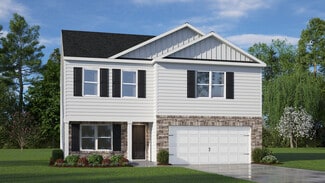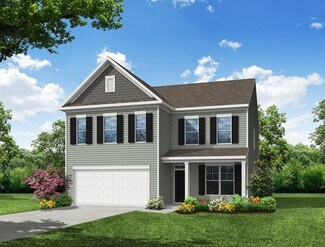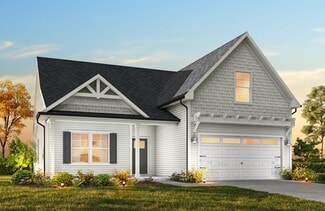$379,900 Open Sat 1PM - 5PM
- 3 Beds
- 2.5 Baths
- 1,800 Sq Ft
1712 Creekline Dr, Kernersville, NC 27284
OPEN HOUSE THIS SATURDAY & SUNDAY! 1-5PM. MOVE IN READY! ASK ABOUT HOW YOU CAN GET UP TO $10,000 IN SAVINGS/INCENTIVES! Modern meets functionality in this stunning 3-bedroom, 2.5-bath Moore Floor Plan home in Welden Village! This brand-new construction offers exceptional design and upgrades. The shiplap fireplace with a dark walnut-stained cedar mantel makes a bold statement in the great room.
Dylan King Arden Realty Group








