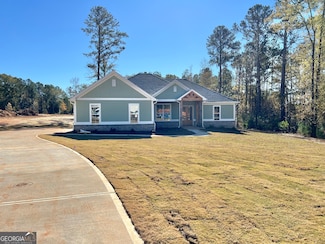$730,000 New Construction
- 4 Beds
- 3 Baths
158 Rivers Edge Dr, Forsyth, GA 31029
Step into a life of exploration with this grand 4-bedroom sanctuary in River Walk. Your journey begins in a striking two-story foyer that flows into a vaulted family room, where a warm fireplace serves as the perfect basecamp after a day of discovery. The chef's kitchen is a high-performance hub featuring a massive central island, double ovens, and soft-close shaker cabinetry-built for fueling
Dorraine Palmer Palmer Realty Solutions








