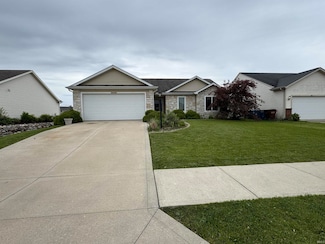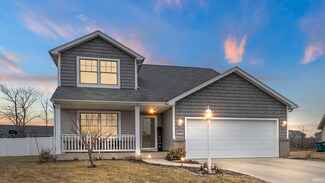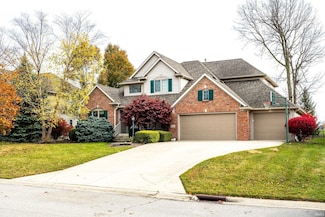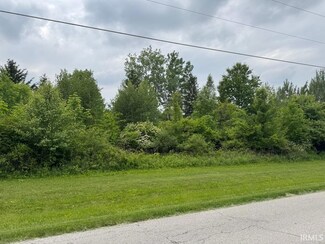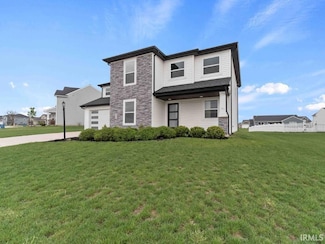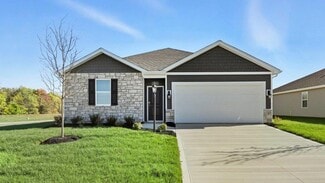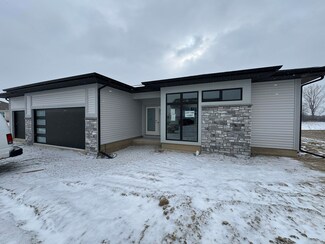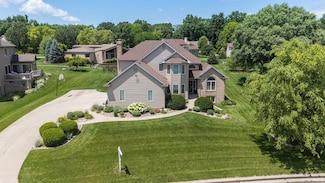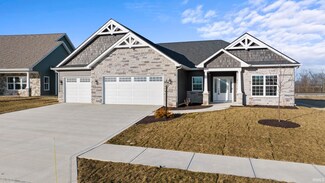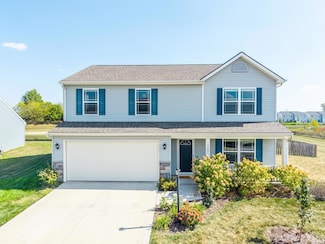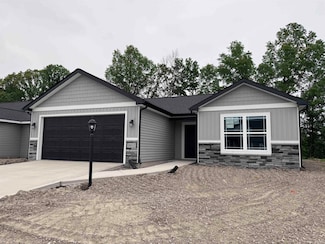$326,475 Sold Oct 10, 2025
1185 Catesby Ct, Fort Wayne, IN 46818
- 4 Beds
- 2 Baths
- 1,771 Sq Ft
- Built 2025
Last Sold Summary
- $184/SF
- 26 Days On Market
Current Estimated Value $317,306
Last Listing Agent Jihan Rachel Brooks DRH Realty of Indiana, LLC
1185 Catesby Ct, Fort Wayne, IN 46818


