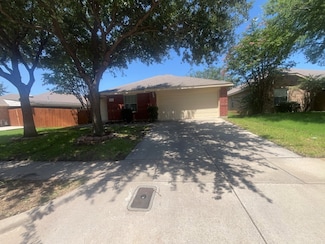$1,895 per month
- 3 Beds
- 2 Baths
- 1,400 Sq Ft
- House for Rent
1805 White Feather Ln, Fort Worth, TX 76131
Lease this home and get more from Invitation Homes professional property management. This home comes fully loaded with quality amenities, must-have services, high-end tech and ProCare® professional maintenance. Your estimated total monthly payment is $2039.90. That covers your base rent, $1895.00 + our required services designed to make your life easier: Air Filter Delivery Fee ($9.95), Internet







