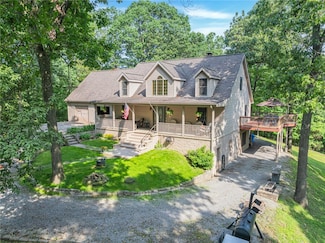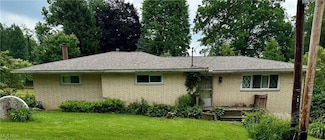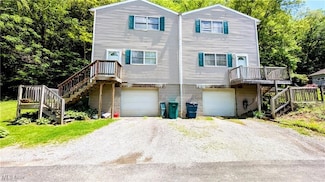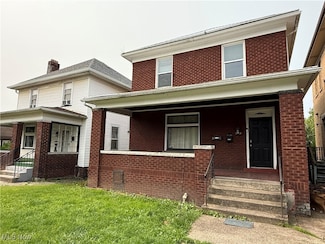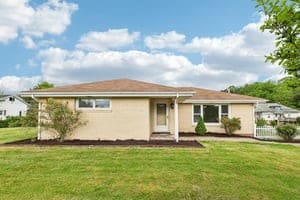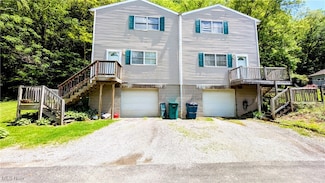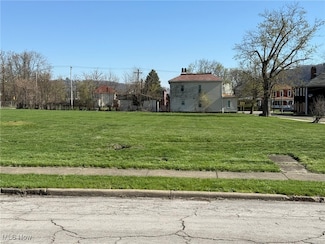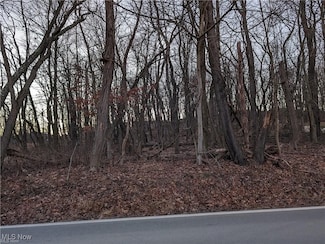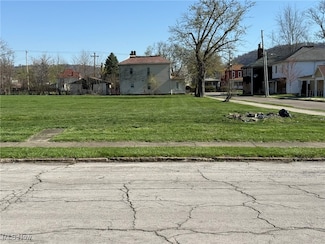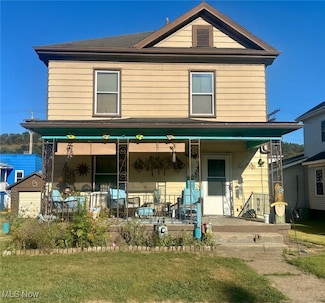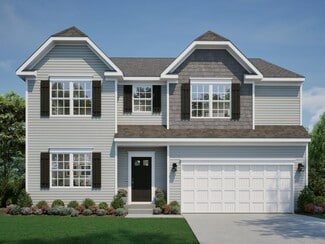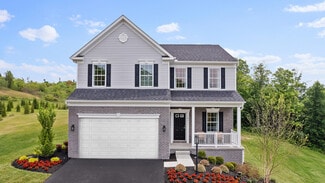$600,000
- 3 Beds
- 3.5 Baths
- 2,600 Sq Ft
3824 Ridge Rd, Aliquippa, PA 15001
Discover the perfect blend of privacy, space, and thoughtful design on this remarkable rural retreat. Nestled against the 1,300-acre Ambridge Reservoir property, this well-maintained 3-bedroom, 3.5-bathroom home offers serene living in a beautifully wooded setting with modern conveniences and exceptional potential. Step inside to find spacious living areas, including a large walkout basement

Wesley McLaughlin
BROKERS REALTY
(724) 305-2688

