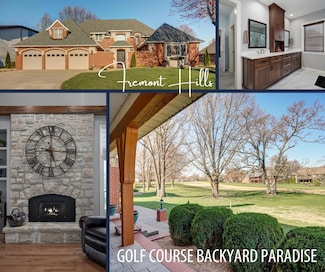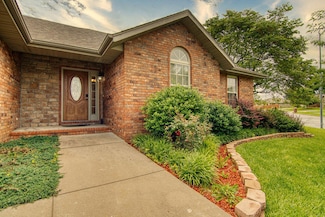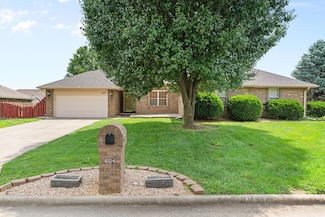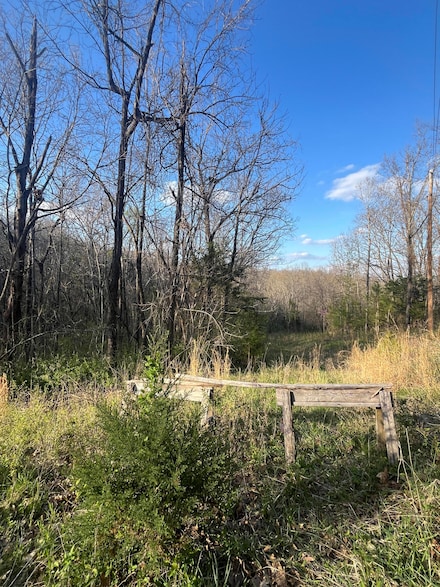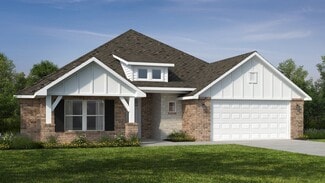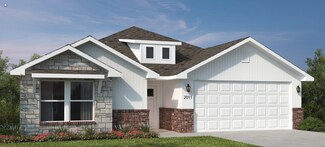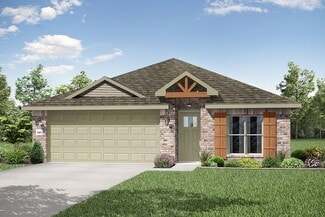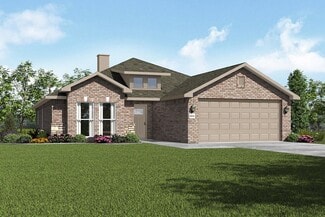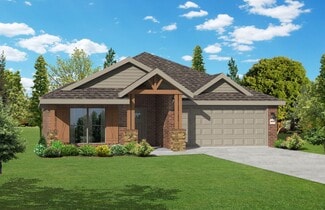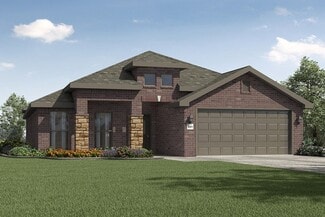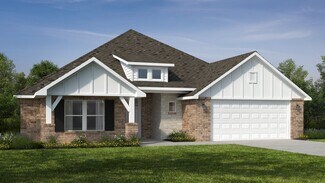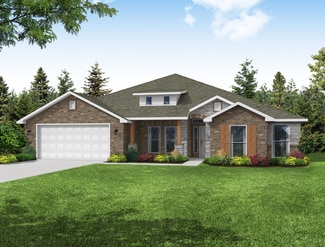$725,000
- 4 Beds
- 3.5 Baths
- 4,132 Sq Ft
4210 Greenbriar Dr, Nixa, MO 65714
Nestled along the 13th fairway of Fremont Hills Golf Course, this beautifully updated 4-bedroom, 3.5-bath home offers over 4,100 sq. ft. of thoughtfully designed living space—with no HOA restrictions. Golf course membership is available but not required.From the private front courtyard to the spacious entryway, every detail of this home invites you in. The current owners have invested

Dana Ingle
EXP Realty LLC
(417) 425-4826

