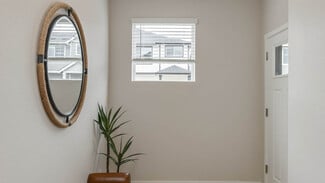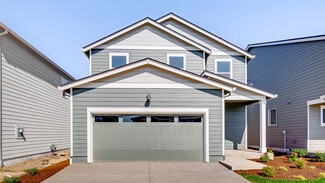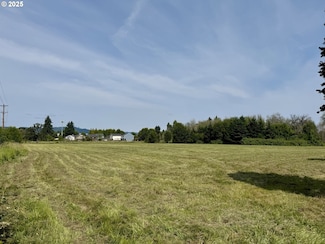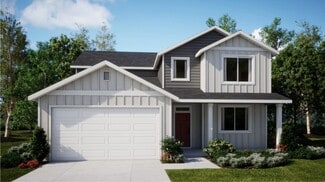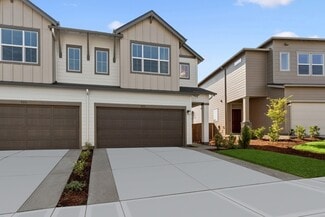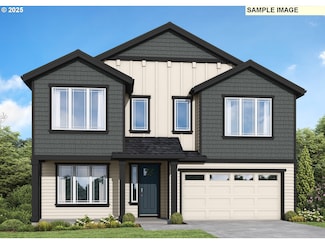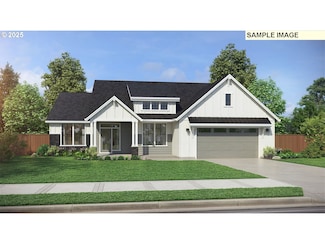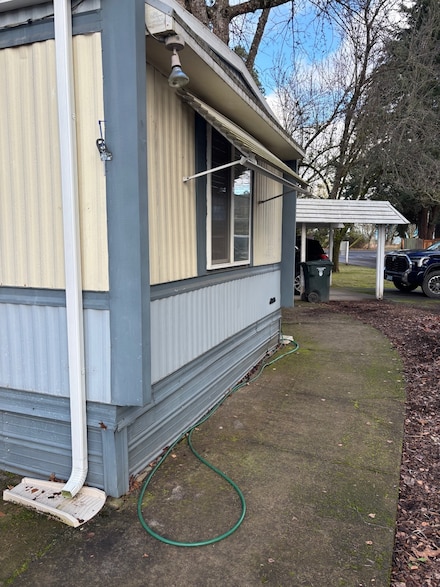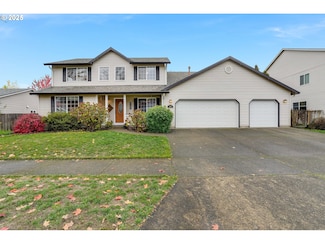$1,350,000
- 4 Beds
- 2.5 Baths
- 3,763 Sq Ft
1561 SW Stringtown Rd, Forest Grove, OR 97116
This stunning 2020 custom-built home sits on 4.88 acres, offering breathtaking mountain and vineyard views. The open floor plan features a spacious living room and a chef’s kitchen with a pantry, island, gas stove, built-in range, high-quality cabinets, and granite countertops. A cozy nook leads to a slider that opens to the backyard. The formal dining room and family room provide plenty of space
Jeff Ellers Oregon First






