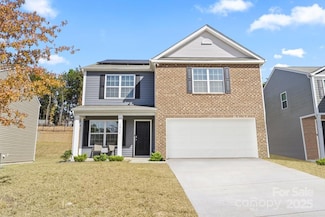$360,000
- 5 Beds
- 2.5 Baths
- 2,938 Sq Ft
841 Knowles Dr, Dallas, NC 28034
MOTIVATED SELLER!! PRICE REDUCTION!! Discover this charming 3-bedroom, 1.5-bath home offering comfort, space, and versatility. The main level features a welcoming layout with three bedrooms and one and a half baths, while the fully finished basement adds two bedrooms, one full bath, and a spacious entertainment area, ideal for guests, extended family, or a recreation space. Situated on .86 acres
Jerell Fields Costello Real Estate and Investments LLC






