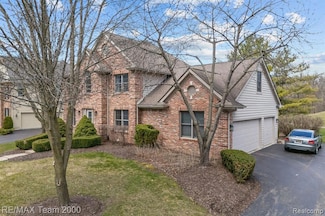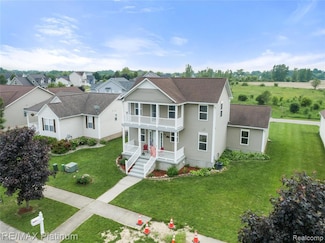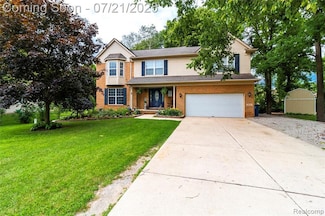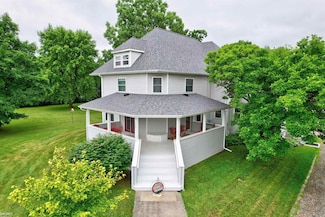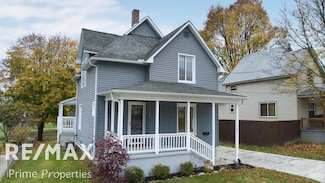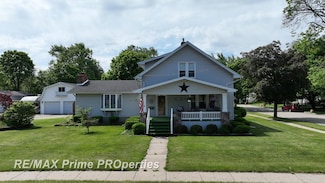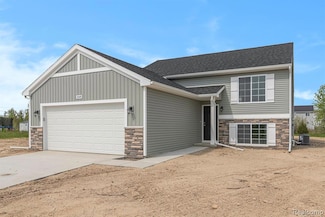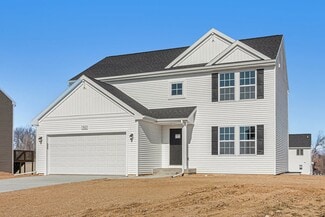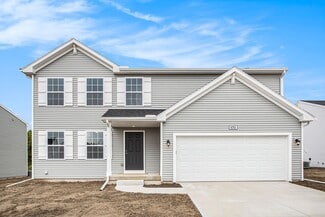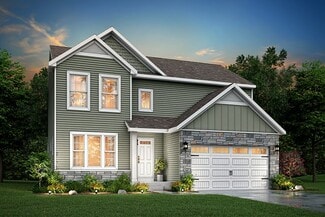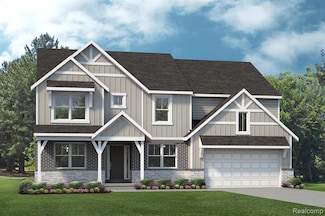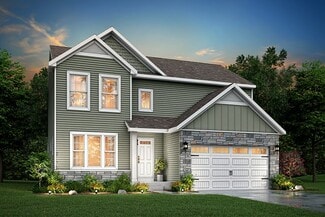$589,000
- 5 Beds
- 2.5 Baths
- 2,632 Sq Ft
5681 Woodfield Pkwy Unit 52, Grand Blanc, MI 48439
"Welcome to this exquisite 5-bedroom, 3-bathroom home, offering over 3,600 square feet of thoughtfully updated living space. The kitchen shines with stainless steel appliances, beautiful quartz countertops, Lefton smart kitchen sink, and a spacious island, ideal for cooking and gathering. The home boasts three completely updated bathrooms, each designed with modern elegance, and features three

Victor Fawaz
RE/MAX Team 2000
(810) 505-5440

