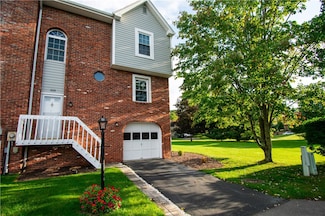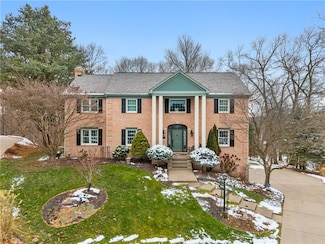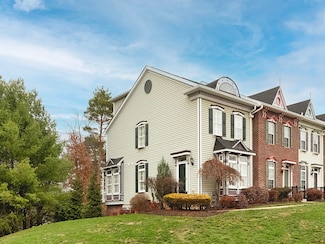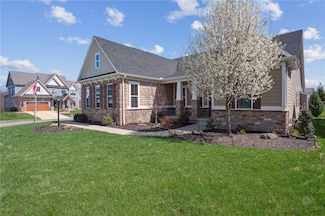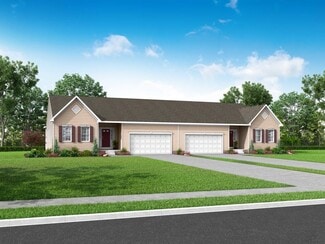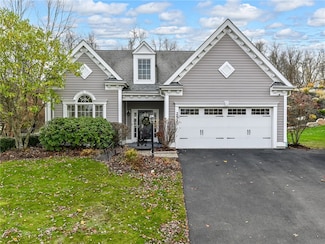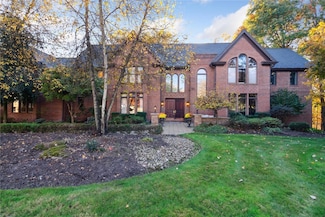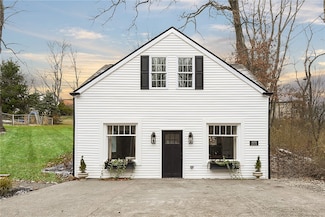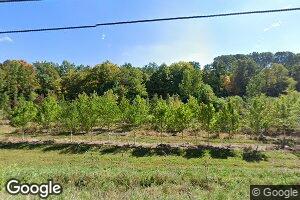$299,900
- 2 Beds
- 4 Baths
- 1,357 Sq Ft
222 Carters Grove Dr, Gibsonia, PA 15044
Welcome to this beautifully maintained brick end-unit townhouse tucked at the end of a quiet cul-de-sac in the highly sought-after Pine-Richland School District. Offering the privacy of an end unit and the convenience of low-maintenance living, this home is ideally located just minutes from major routes, shopping, and dining. Step into the open main floor bringing easy entertaining and flow to

Nathaniel Nieland
COLDWELL BANKER REALTY
(724) 395-8020

