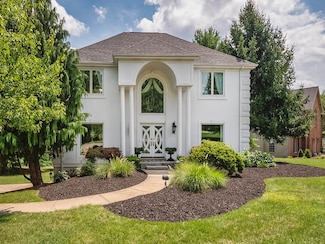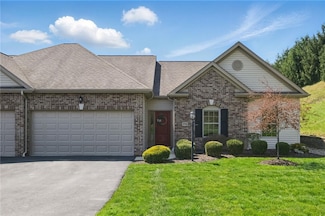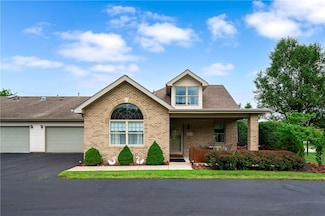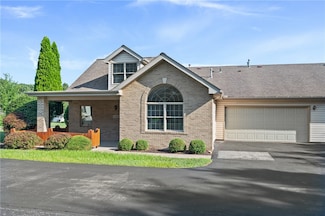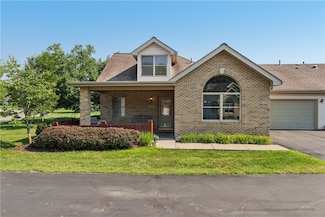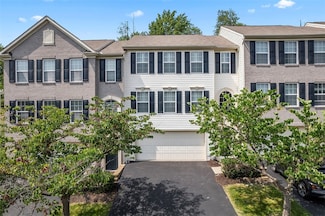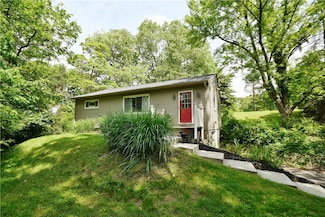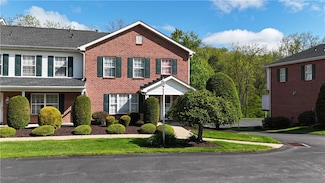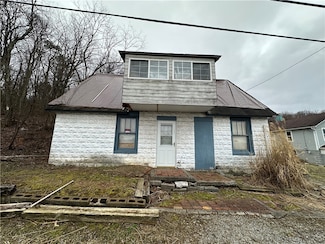$474,900
- 3 Beds
- 2.5 Baths
- 1,814 Sq Ft
5103 Spruce Rd, Gibsonia, PA 15044
Better than new! This townhome in the Laurel Grove offers many upgrades: large Trex deck overlooking the spacious yard, granite counters, upgraded expresso cabinets, stainless steel appliances, LVP hardwood look floors throughout the first floor, semi-finished lower level gameroom and exterior brick accents. This open -concept floor plan offers a first floor with a great room space for cooking,

Jason Moots
ACHIEVE REALTY, INC.
(724) 401-4889










