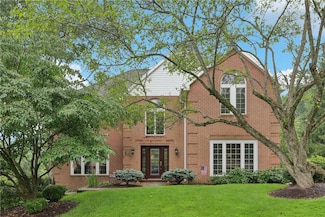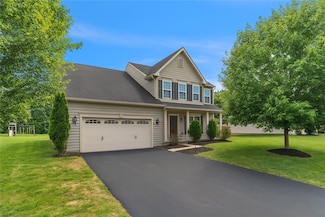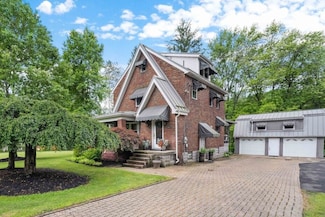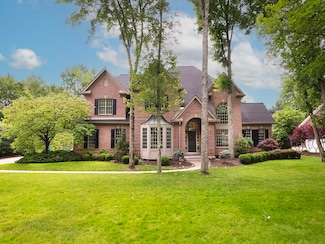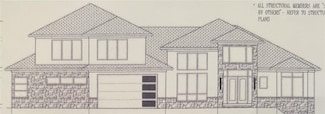$650,000
- 4 Beds
- 4 Baths
- 3,109 Sq Ft
308 Heather Hill Dr, Gibsonia, PA 15044
Welcome to 308 Heather Hill Drive! A custom-built four-bedroom, two-full-and-two-half-bath home nestled in the lush, tree-lined neighborhood of Karrington Woods. As you enter, the dramatic foyer impresses with its 2.5-story ceilings and gleaming hardwood floors that flow throughout the home. Exquisite dental crown molding & floor to ceiling windows accentuate the abundant natural light & stunning

Bertie Verbanac
HOWARD HANNA REAL ESTATE SERVICES
(724) 251-5742

