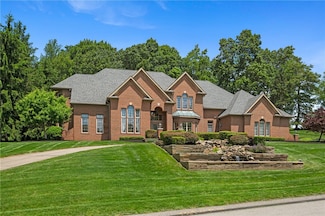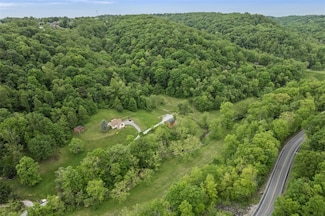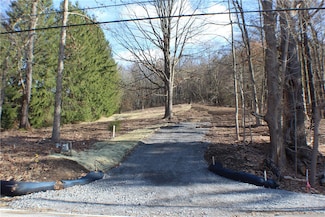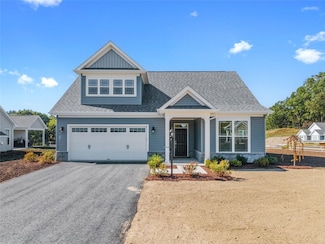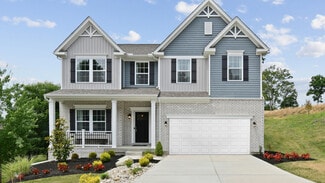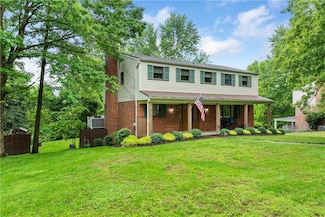$259,900
- 3 Beds
- 1 Bath
- 925 Sq Ft
102 Forliview Rd, Glenshaw, PA 15116
Welcome to a lovely home that is meticulously cared for & ready for the next lucky owner!~Conveniently located in a quaint neighborhood with easy access to shopping, 279 & the city, this location makes is close to everything~This home boasts beautiful hardwood floors which extend to the living room, dining room, hallway and all three bedrooms~Beauitful hardwood flooring is offered in the updated

Nancy Ware
BERKSHIRE HATHAWAY THE PREFERRED REALTY
(412) 284-5899








