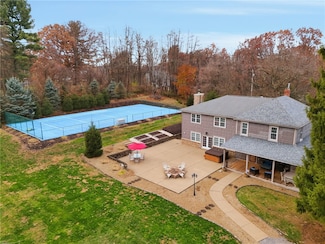$598,700
- 4 Beds
- 4 Baths
- 2,720 Sq Ft
4314 Grandview Dr, Gibsonia, PA 15044
Beautifully re-imagined two-story home offering space, light, and timeless style. This four-bedroom, two-and-a-half-bath residence features an open, flowing layout filled with natural light. The main level includes a formal dining room, a well-appointed eat-in kitchen, and a cozy family room, with French doors leading into the formal living room — ideal for both everyday living and
Jackie Horvath HOWARD HANNA REAL ESTATE SERVICES









