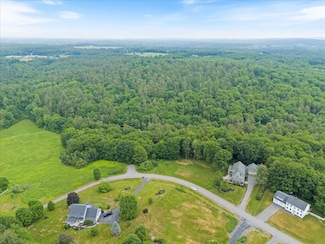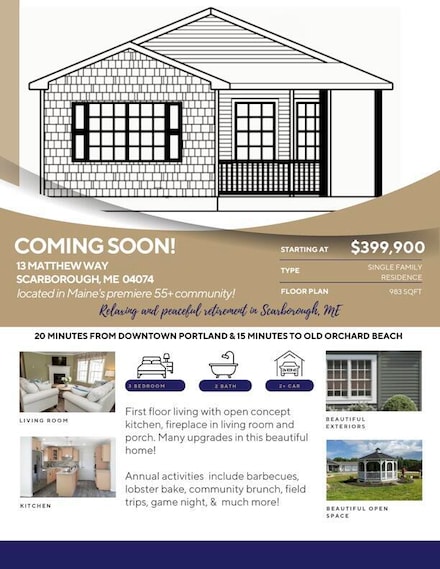$627,950 Open Sat 11AM - 1PM
- 3 Beds
- 2.5 Baths
- 1,762 Sq Ft
182 Falcon Crest Dr Unit 56, Gorham, ME 04038
The Cottages at Winding Ridge presents this Highland style cottage packed with upgrades! This home features a spacious Chef's kitchen with 66'' extended island, two pantries, recessed lighting, quartz countertops, and gas appliances. Curl up on the couch with a great book and warmth of your gorgeous fireplace with custom mantel. Privately tucked in the back of the home features your primary suite
Amy Foley Signature Homes Real Estate Group, LLC








