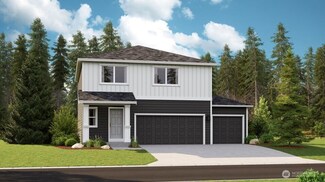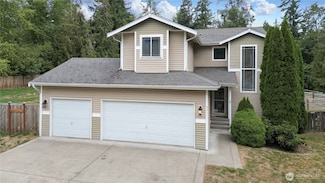$554,600 New Construction
- 3 Beds
- 2.5 Baths
- 1,881 Sq Ft
19529 141st Avenue Ct E, Graham, WA 98338
Welcome to The Chardonnay 3-car plan at Daybreak by Lennar! this two-story home provides a low maintenance layout, with an open-concept design on the first floor among the Great Room, dining area and kitchen that maximizes interior space. Upstairs is a loft along with all three bedrooms, including the owner’s suite. With Lennar, Everything's Included at no extra cost! Buyer's broker must be
Raquel Jasmer Lennar Sales Corp.

























