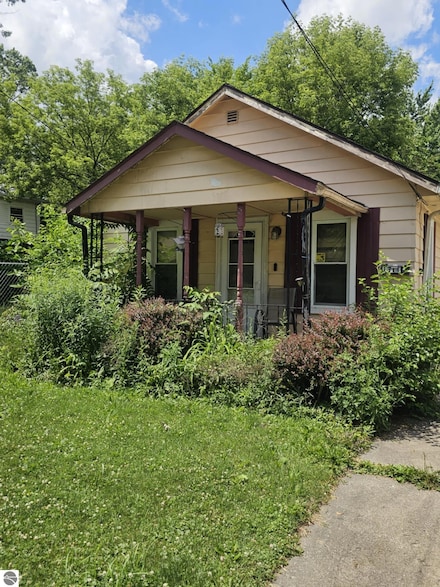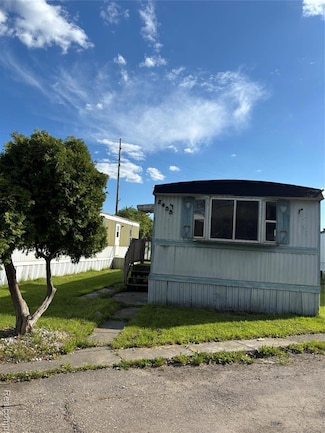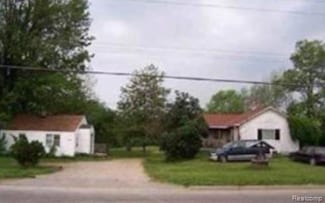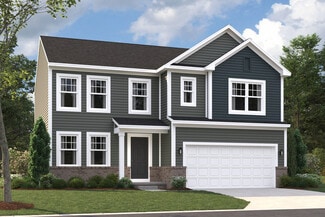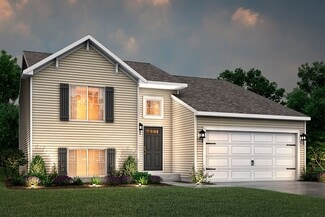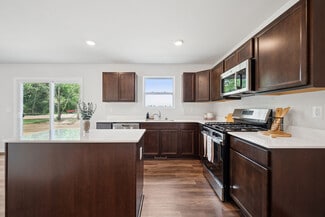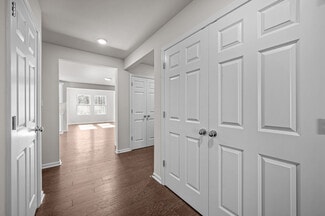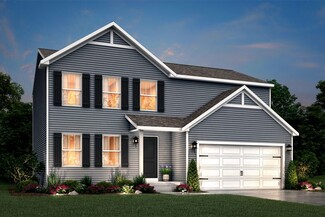$84,900
- 2 Beds
- 1 Bath
- 936 Sq Ft
3373 Kent St, Flint, MI 48503
This is a great investment opportunity for the first time investor or to add to your portfolio. This 2 bedroom 1 bathroom currently has a tenant. Current rental amount is $850/month.

Robert Condie
MBA Real Estate Services
(810) 771-2661


















