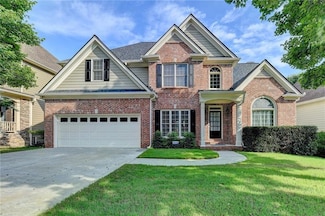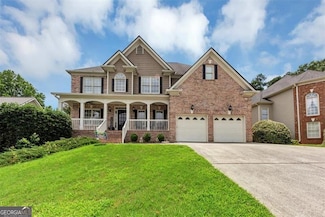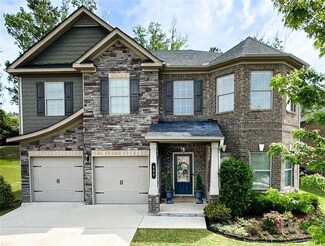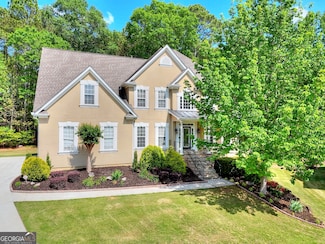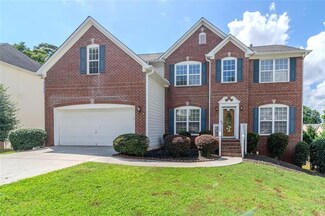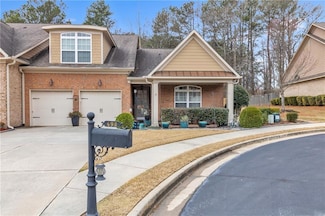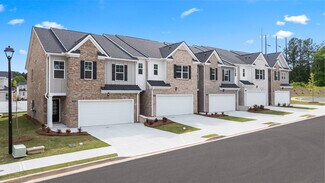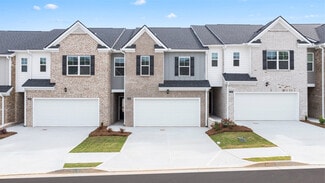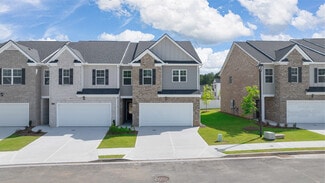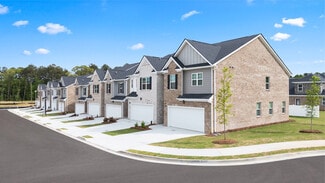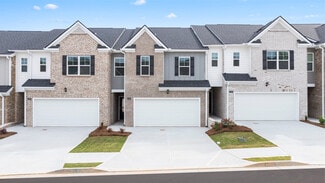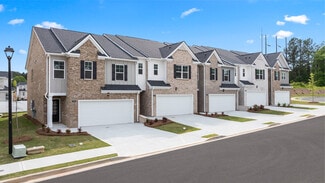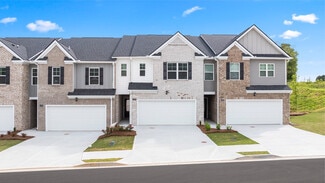$510,000
- 4 Beds
- 3 Baths
- 2,585 Sq Ft
106 Little Barley Ln, Grayson, GA 30017
Nestled near the charming town of Grayson, this inviting single-family home is now available for sale. Boasting 4 bedrooms and 3 bathrooms, this residence offers a modern and stylish living experience. Walk into the large two-story hardwood floor entry way with living room on the right and hardwood floor large dining room on left. The kitchen features refinished hardwood floors, elegant granite

Alan Daniel
RE/MAX Legends
(470) 646-3893

