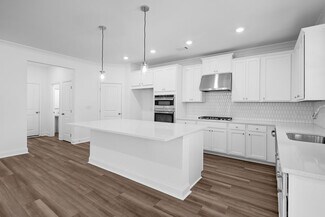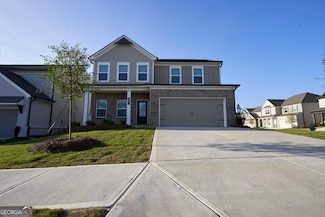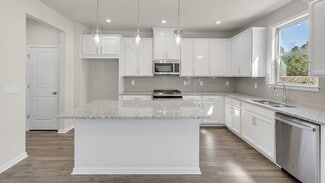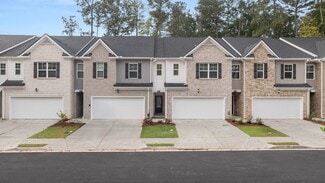$500,000
- Land
- 2 Acres
- $250,000 per Acre
0 Highway 78 Unit 7454844, Loganville, GA 30052
Don't miss this opportunity to own an ENTIRE CORNER on Highway 78 in Loganville, right in front of Loganville High School. This property is being jointly marketed with another parcel, giving access to both PRIME Highway 78 road frontage AND rear access from Trident Trail. Both properties total 4 acres (roughly 2 acres each). Property has many potential uses, including retail, restaurant, office
Jennifer Ward Fathom Realty GA, LLC














