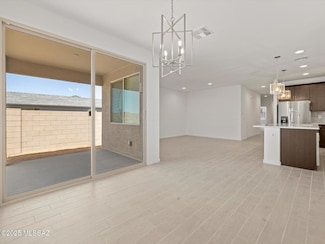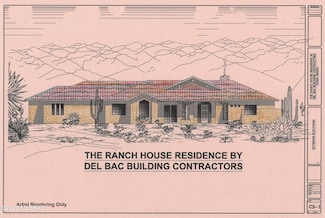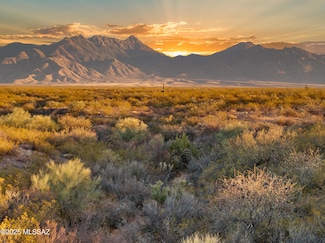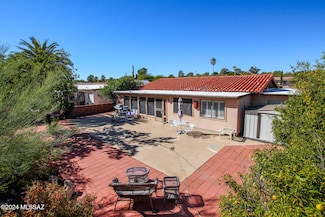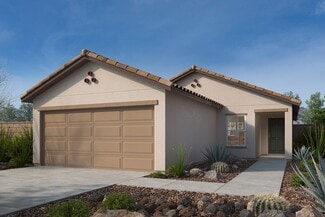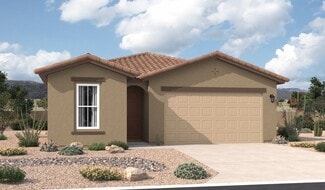$275,000
- 2 Beds
- 2 Baths
- 1,110 Sq Ft
1985 S San Vincent Dr, Green Valley, AZ 85614
What's not to love in this inviting updated home: Outstanding Mountain view to enjoy on your patio while watching the sunrises/sunsets! Lovingly updated with dual pane windows throughout the home, Corian counters, pull-out drawers in kitchen. The Arizona rm with electric fireplace adds 190sq ft to the heated/cooled 1110 sq ft to total 1300 sqft. Amenities continue with ever desirable 17 X 9 ft
Candace Bell Coldwell Banker Realty



