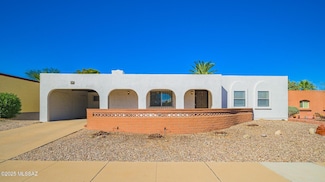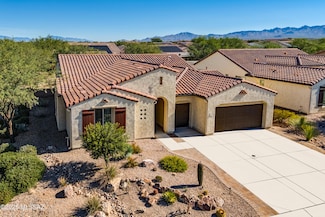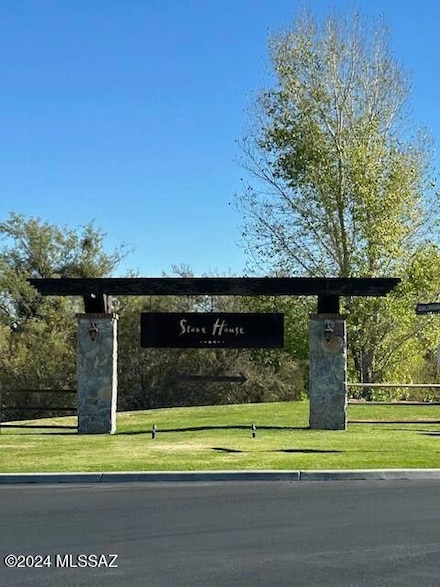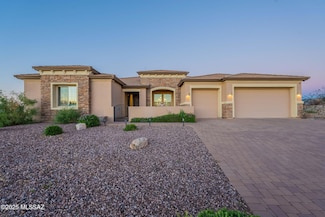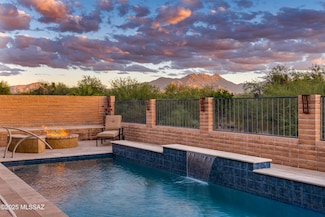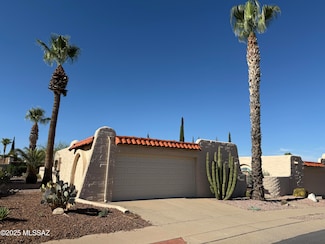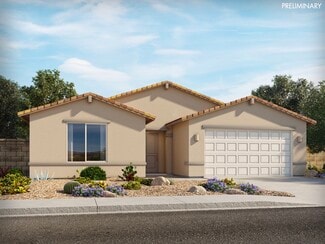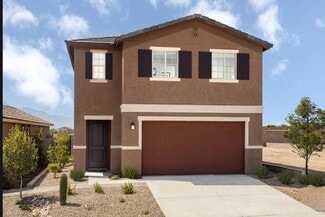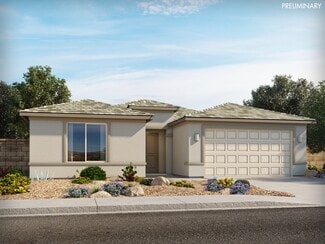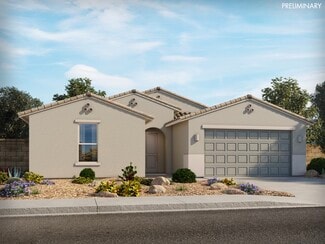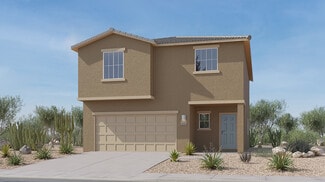$365,000
- 2 Beds
- 2 Baths
- 1,399 Sq Ft
1387 E Basalt Dr, Green Valley, AZ 85614
Enjoy the resort lifestyle! This 2021 Cholla Courtyard Villa in Quail Creek offers 1,399 sq.ft., 2 BR, 2 BA +Den, and is located close to Quail Creek's newest amenities, including a 32 court pickleball complex, the Canyon Club, fitness center, resort and lap pools, bistro and more! Situated on a corner lot with common area and walking trail across the street, this Villa backs to abundant open

Russ Fortuno
Tierra Antigua Realty
(520) 582-9891


