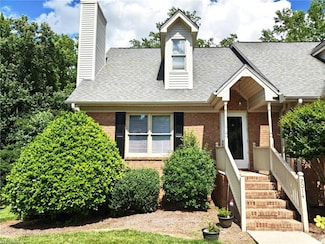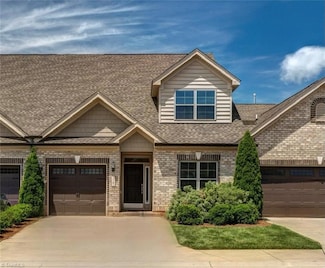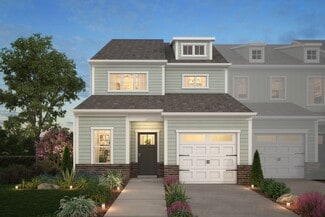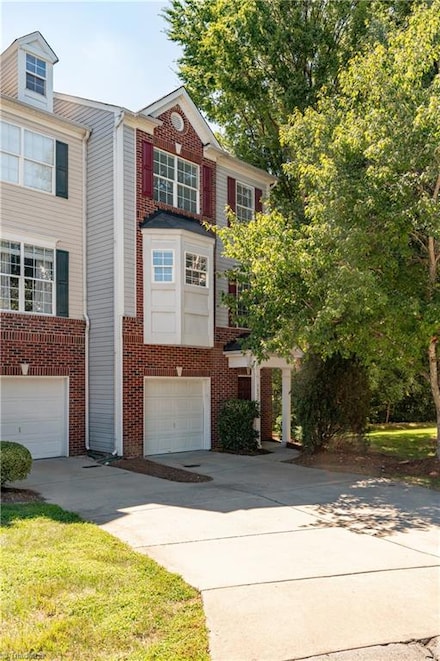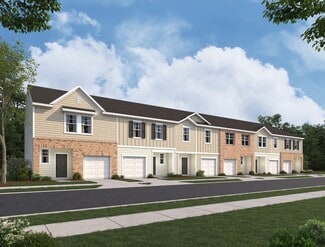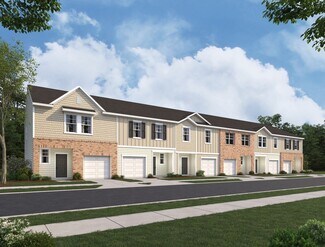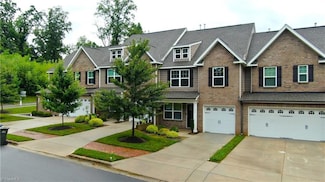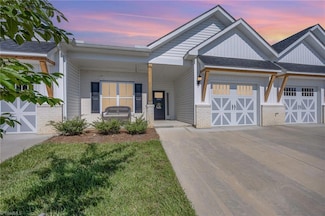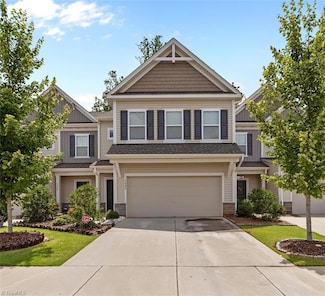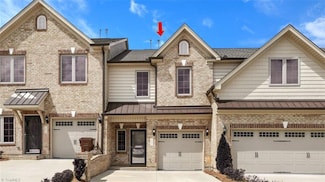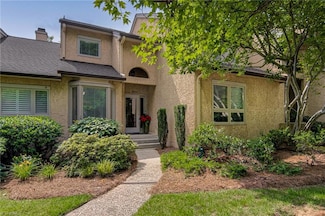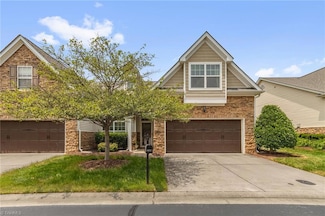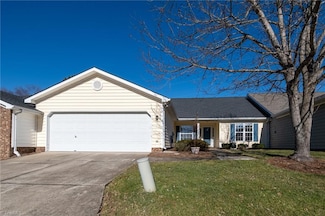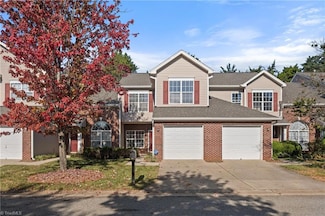Why Live in Burnetts Chapel/Coltrane Mill
Burnetts Chapel/Coltrane Mill in Greensboro is characterized by its rural charm, with one-lane roads meandering through grazing pastures and woodlands. The neighborhood features ranch-style homes and farmhouses, often set on expansive lots of at least an acre. These homes range in price, with some custom-built properties near Randleman Lake reaching up to $1 million. The area is safer than the national average, with a crime score lower than the national benchmark. Randleman Lake is a focal point for outdoor activities, with Southwest Park offering a dog park, playground, baseball fields, and trails for hiking and biking. The park's marina, added in 2023, provides boat rentals and is a popular spot for fishing. While shopping and dining options are limited locally, Bernie’s Berries offers fresh produce, and Bill’s Pizza Pub is known for its square-sliced pizza. For more extensive shopping, residents travel 5 miles north to the commercial areas near Interstate 85. The historic Burnetts Chapel Christian Church hosts community events, adding to the neighborhood's cultural fabric. Southern Elementary, a highly rated school, is conveniently located alongside Southern Guilford Middle and High Schools, which offer specialized programs. The neighborhood's proximity to Interstates 73 and 85 facilitates easy access to downtown Greensboro, High Point, and Piedmont Triad International Airport.
Home Trends in Burnetts Chapel/Coltrane Mill, NC
On average, homes in Burnetts Chapel/Coltrane Mill, Greensboro sell after 29 days on the market compared to the national average of 52 days. The median sale price for homes in Burnetts Chapel/Coltrane Mill, Greensboro over the last 12 months is $406,000, up 20% from the median home sale price over the previous 12 months.
Median Sale Price
$406,000
Median Single Family Sale Price
$387,000
Average Price Per Sq Ft
$192
Number of Homes for Sale
0
Last 12 months Home Sales
8
Median List Price
$432,000
Median Change From 1st List Price
2%
Median Home Sale Price YoY Change
20%


