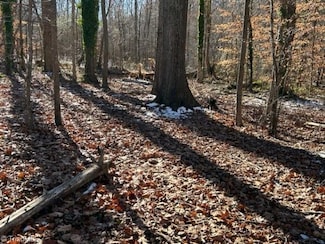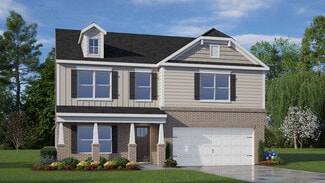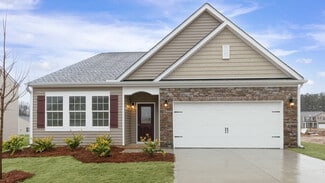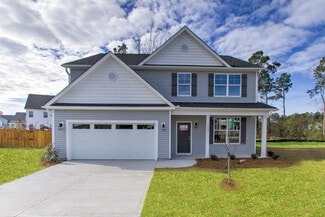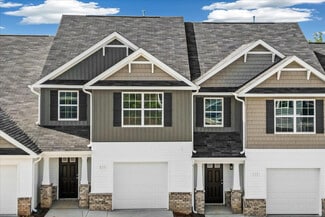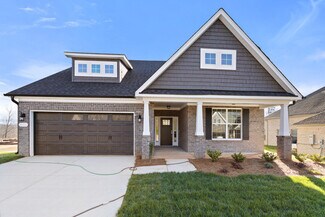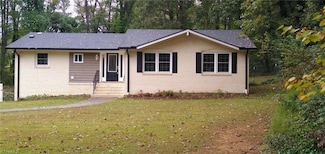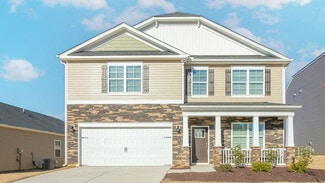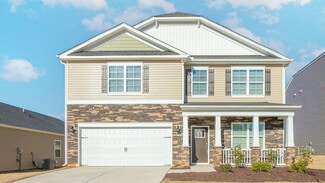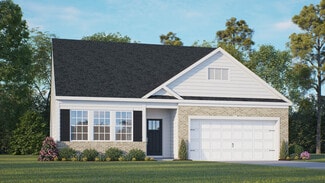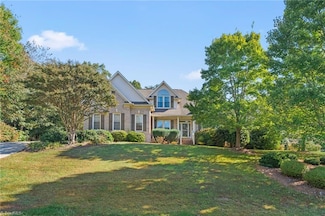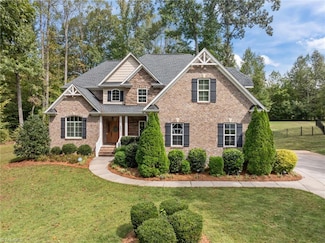$264,000
- 2 Beds
- 2 Baths
- 1,591 Sq Ft
4805 Tamaron Dr, Greensboro, NC 27410
Welcome to this inviting 2-bedroom, 2-bath townhouse in Northwest Greensboro, perfectly updated for modern living. Enjoy a brand-new HVAC system, custom built-in kitchen cabinetry, and a newly poured patio—ideal for relaxing or entertaining. The spacious great room features a cozy fireplace and flows seamlessly into the breakfast/dining area. Both bedrooms are spacious, with the primary suite

Cara Buchanan
Keller Williams One
(336) 586-5371




