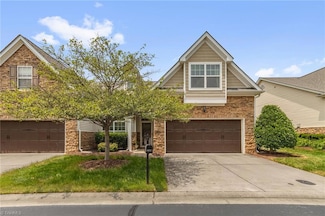Why Live in Stewarts Mill
Stewarts Mill, located on the outskirts of Greensboro, offers a blend of rural charm and convenient access to city amenities. The neighborhood is characterized by its spacious, woodsy properties, with some lots spanning up to 25 acres. The median lot size is about 2 acres, and homes are typically Colonial Revival and ranch-style. The area has a low crime risk, with a CAP Index score of 2, which is safer than the national average. Stewarts Mill is well-connected via Interstates 40, 85, and 840, making downtown Greensboro and other key locations easily accessible. The Moses H. Cone Hospital is 9 miles away, and Piedmont Triad International Airport is 22 miles west.
Local features include Brookhaven Mill Farm, known for its petting zoo and farm store, and Alamance Community Park, which offers softball and baseball fields. Barber Park, 5 miles west, provides a splash pad, disc golf course, and playground. For golf enthusiasts, Forest Oaks Country Club is nearby. Families can enjoy YMCA Camp Weaver, which offers various activities for children. Dining options include Pascali’s Pizza Corner, Ciao Pizza and Italian Restaurant, and Wholly Guacamole Mexican Grille. Grocery shopping is convenient with Food Lion and Walmart Neighborhood Market located about 6 miles west.
Stewarts Mill is part of the Guilford County Schools district, with Sedalia Elementary, Eastern Guilford Middle, and Eastern Guilford High School serving the area. While the schools have mixed ratings, they offer various programs, including career and technical education at the high school level.
Home Trends in Stewarts Mill, NC
On average, homes in Stewarts Mill, Greensboro sell after 13 days on the market compared to the national average of 52 days. The median sale price for homes in Stewarts Mill, Greensboro over the last 12 months is $372,500, down 11% from the median home sale price over the previous 12 months.
Median Sale Price
$372,500
Median Single Family Sale Price
$372,500
Average Price Per Sq Ft
$186
Number of Homes for Sale
0
Last 12 months Home Sales
4
Median List Price
$380,000
Median Change From 1st List Price
2%
Median Home Sale Price YoY Change
-11%











