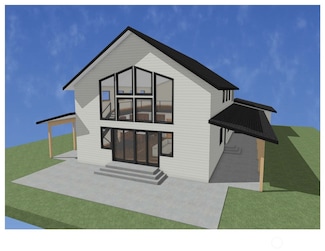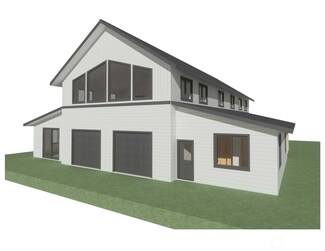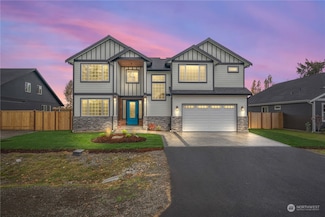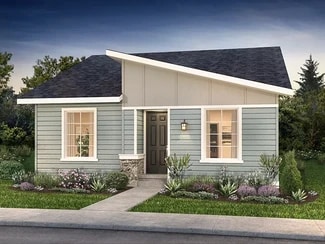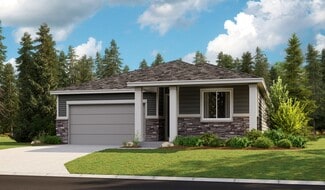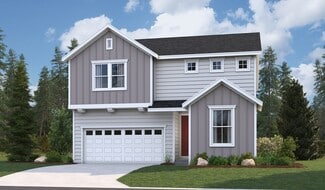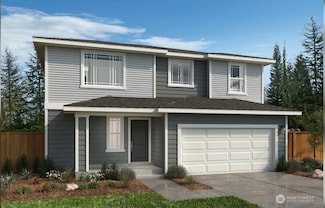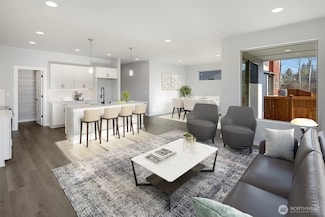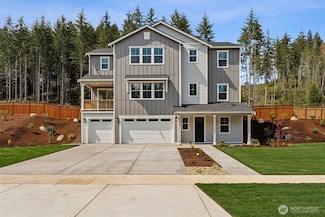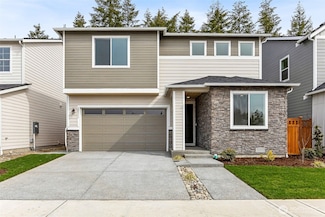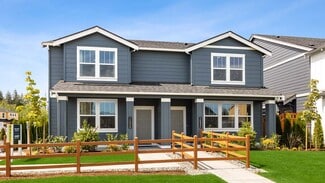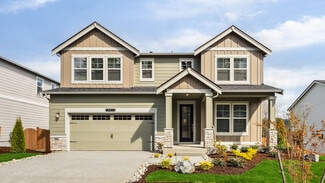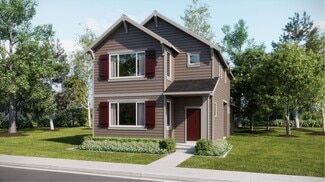$965,750 New Construction
- 5 Beds
- 3 Baths
- 2,983 Sq Ft
5846 229th Ave E Unit 275, Buckley, WA 98321
Introducing Elk Run at Chinook Meadows, a luxurious community by award Winning local builder, Soundbuilt Homes. Sizes ranging from 2790 up to 3835 sq ft and 3-5 car garages!!! On Lot 275 you will find the impressive Beaumont plan with a 5 CAR GARAGE!! This flexible home offers a main floor guest bedroom across the hall from a 3/4 bathroom. The office alcove near the enters through sliding barn

VonKarl Inman
eXp Realty
(360) 849-8355







