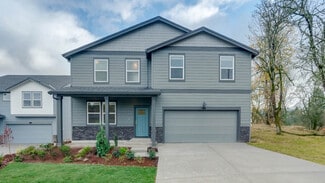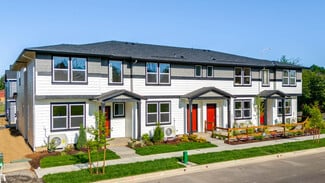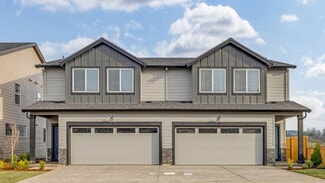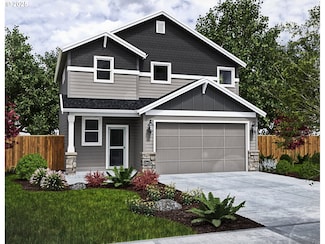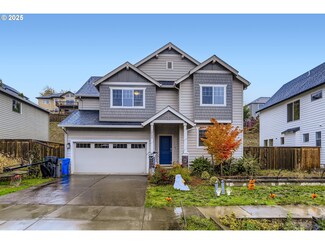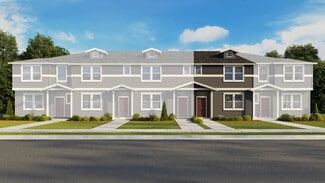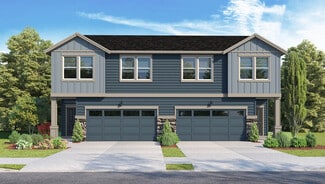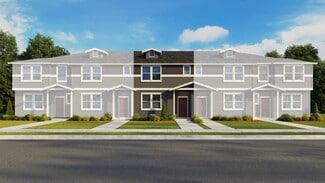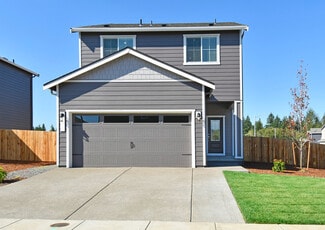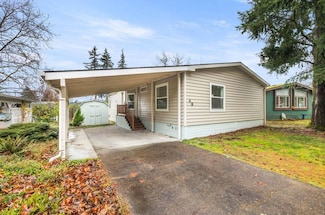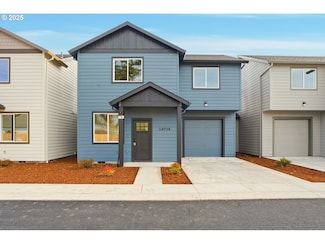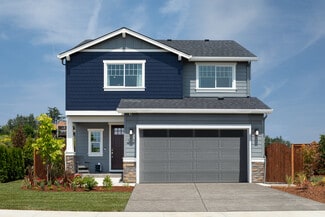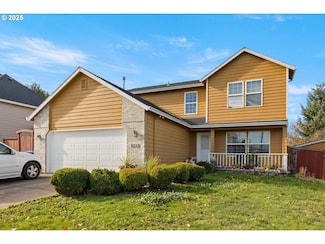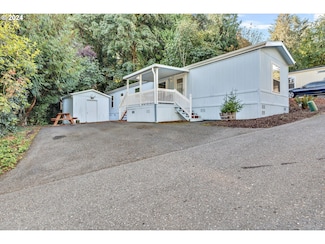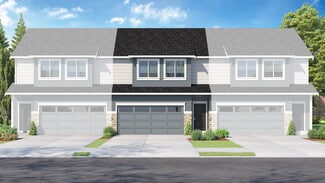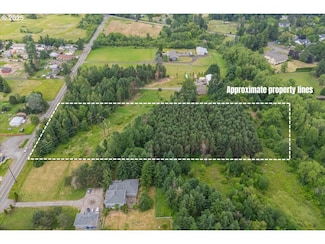$525,000
- 4 Beds
- 2 Baths
- 1,864 Sq Ft
8590 SE 155th Ave, Happy Valley, OR 97086
Move-in ready home with major system updates already complete, offering a solid, practical layout and comfortable indoor-outdoor living. This 4-bedroom, 2-bath home features updated electrical, newer furnace and air conditioning, all-new PEX plumbing, and new double-pane vinyl windows. Both bathrooms have been remodeled. Hardwood floors span the main level. The finished basement adds valuable

Jordan McAllister
MORE Realty
(971) 447-0632






