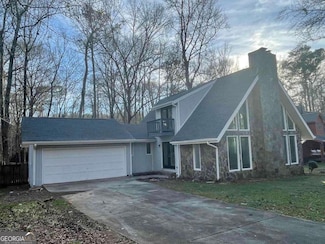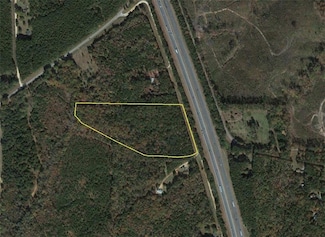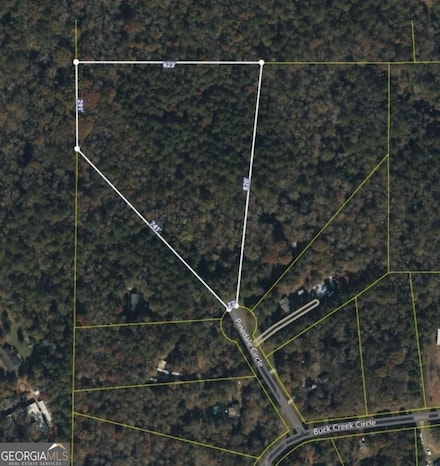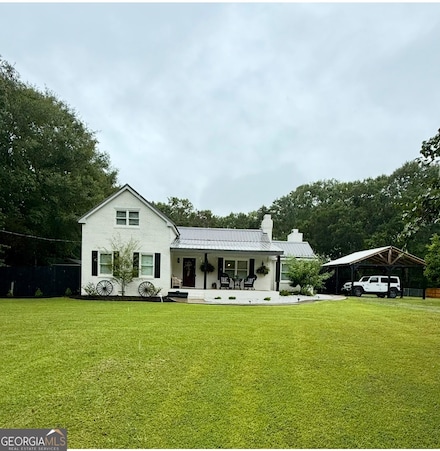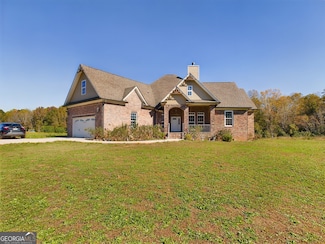$658,700 New Construction
- 5 Beds
- 3 Baths
- 3,138 Sq Ft
2002 Millstream Ct, Griffin, GA 30224
Welcome to the Ashley built by Dustin Shaw Homes / Flint Mill Estates..All brick, three car garage, culdesac lot! Two Story Foyer Entry~Separate Diniing Room with custom trim design~ Living Area with open staircase~Main living area is site finished floors~Large Kitchen Island~Quartz Countertops~Designer backsplash~Separate Oven~Microwave~Custom Hood~Natural Gas Stovetop~Walk In Closet~Upgraded
Lora Ballard Murray Company, Realtors





