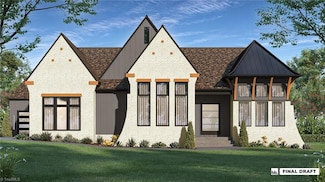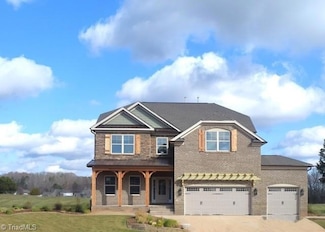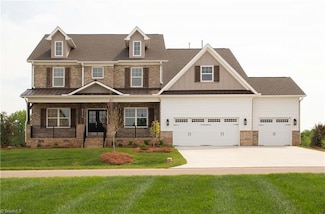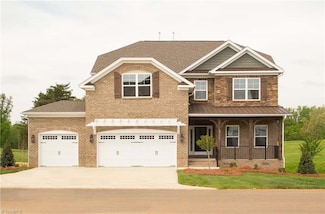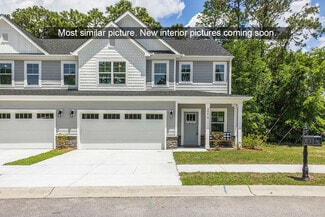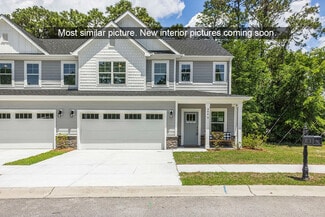$630,000 New Construction
- 4 Beds
- 3.5 Baths
- 2,407 Sq Ft
7416 Kingsley Place, Stokesdale, NC 27357
Spectacular custom home by J. Rick Lee Construction LLC. Absolutely perfect proportions truly make this home special! You will fall in love with the large rocking chair covered front porch! The sunny vaulted great room with cozy fireplace opens to the kitchen Wonderful kitchen features custom cabinetry, stainless appliances, granite countertops, large kitchen island & walk in pantry. Retreat
Jason Smith Allen Tate Summerfield


