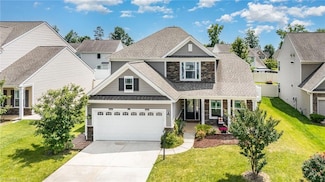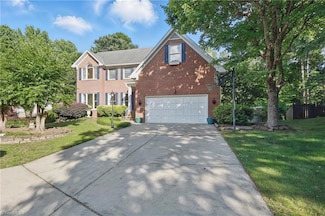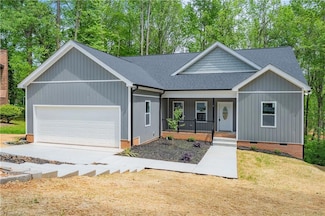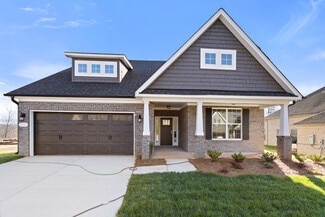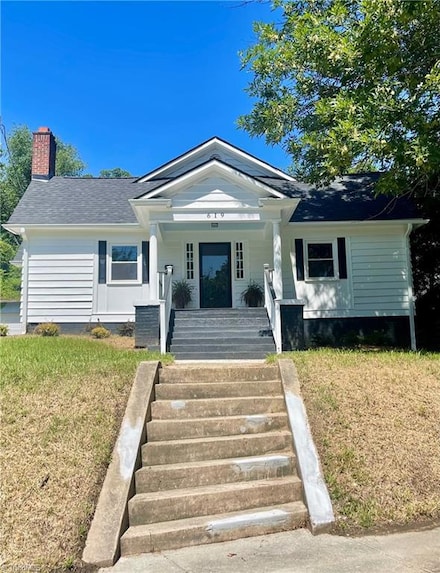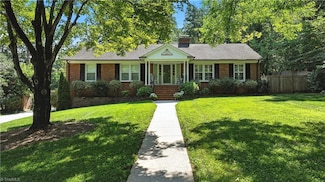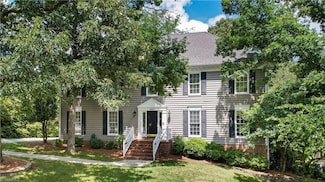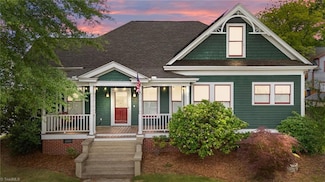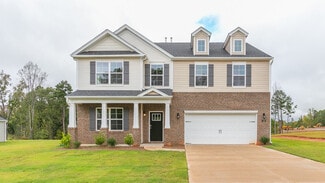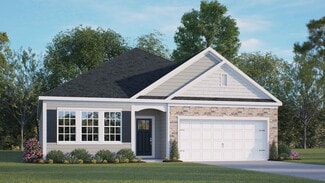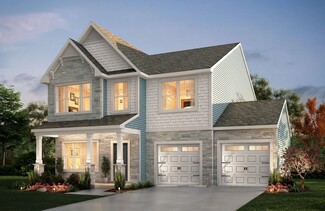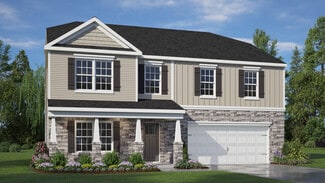$478,000
- 4 Beds
- 2.5 Baths
- 2,675 Sq Ft
15 Snowgoose Cove, Greensboro, NC 27455
This stunning 4-bedroom, 2.5-bathroom home offers unparalleled lake and POND views, visible from the master bedroom, living room, basement and expansive deck, providing a peaceful and scenic retreat right at your doorstep. Imagine waking up to the tranquil sights of the water or enjoying a sunset from your deck, creating the perfect atmosphere for relaxation. The kitchen features updated

Milly Khowala
Fathom Realty Greensboro
(336) 223-7052








