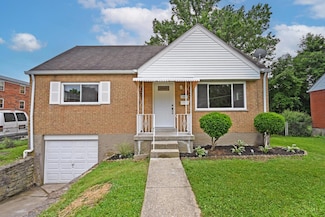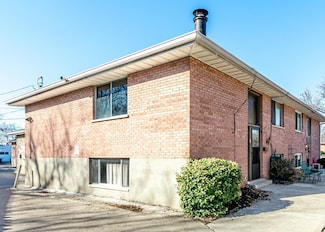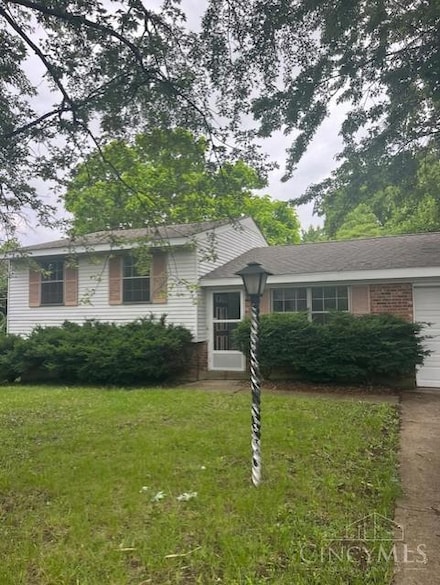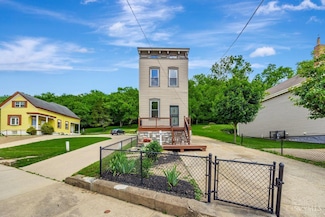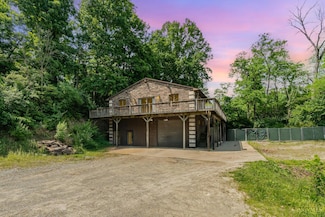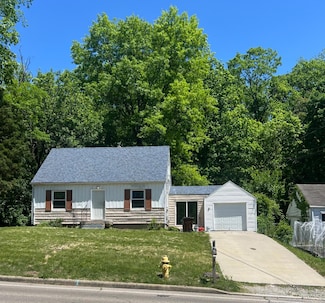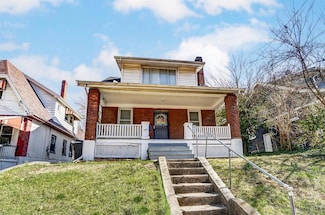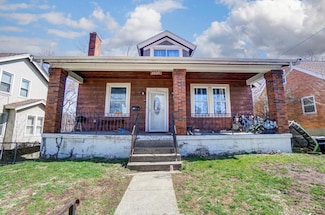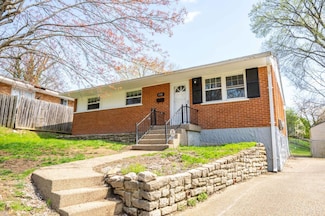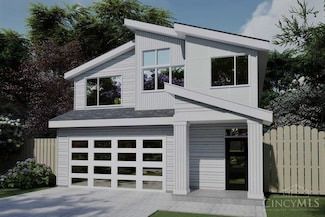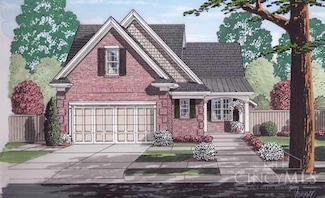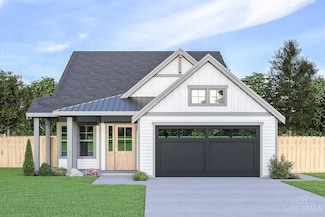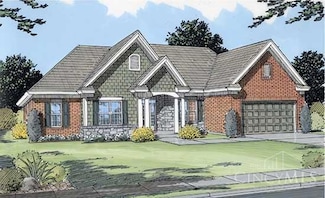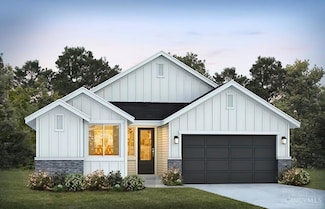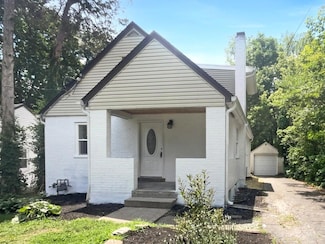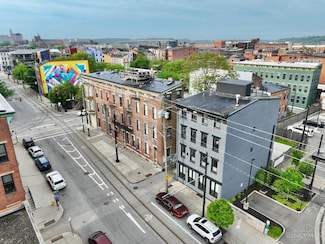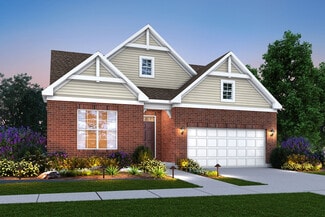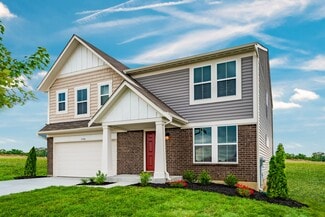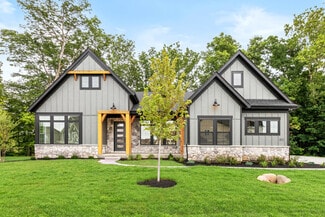$220,000 Open Sun 1PM - 3PM
- 3 Beds
- 1.5 Baths
- 875 Sq Ft
1607 Centerridge Ave, Cincinnati, OH 45231
Remodeled brick cape cod home converted from a 2 bedroom to a 3 bedroom with a study or 4th bedroom by finishing attic space. Increasing the livable square footage from 875 to 1,300. Owner has spent over $67,000 on documented improvements including but not limited to windows, bathrooms, kitchen, flooring, and A/C unit. Finished space in basement with recreation room, laundry and a half bath adds

David Welch
Comey & Shepherd
(513) 790-3258

