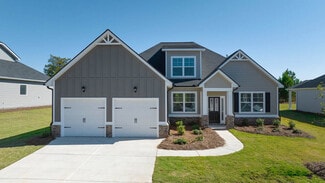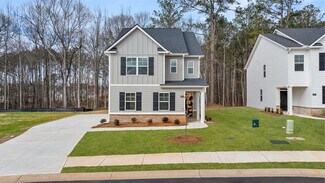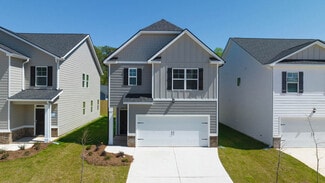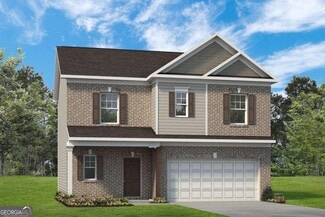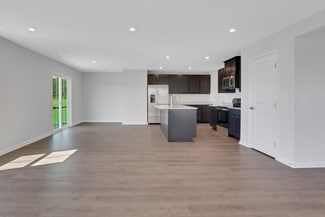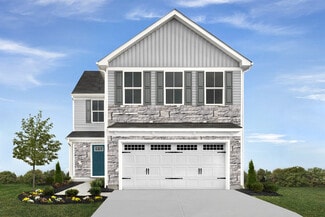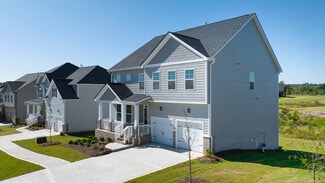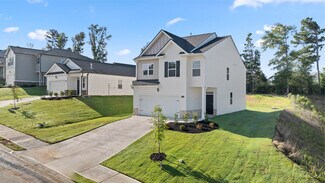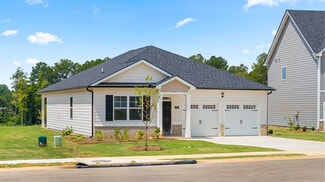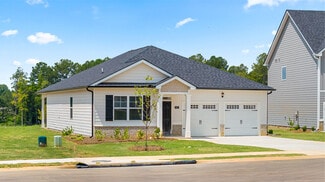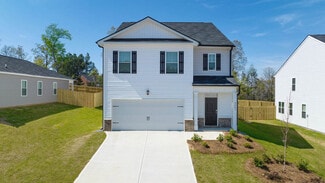$356,090 New Construction
- 4 Beds
- 2.5 Baths
11920 Aukerman Way, Hampton, GA 30228
Gated Community, easy access to Hwy 75 & Atlanta Hartsfield airport. Luxury living at an affordable price. The Hillcrest floor plan* Welcome home to Shoal Creek! Luxury living at its finest. Close to tons of shopping and dining. This floor plan opens to a expansive foyer that leads to an open concept family room with hardwood on the main floor. Kitchen features an oversized island that
ALLYN SOLOMON D.R.. Horton Realty of Georgia, Inc





