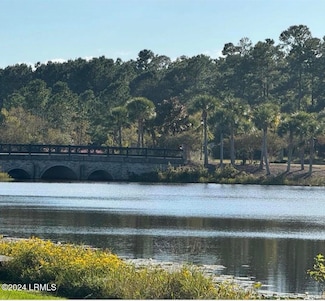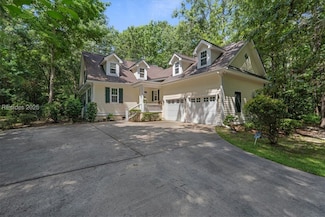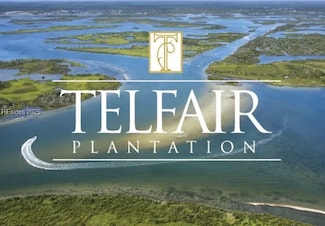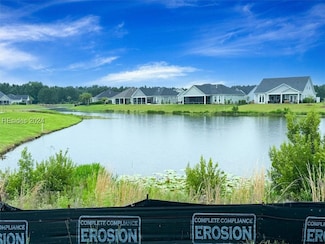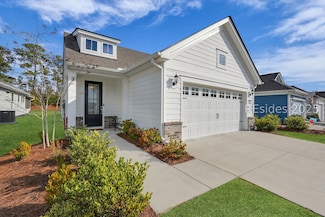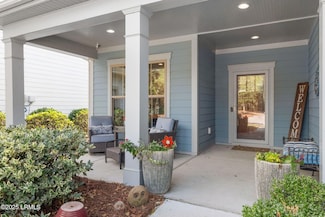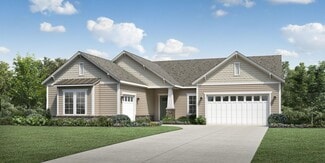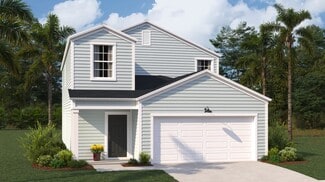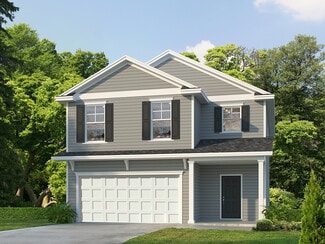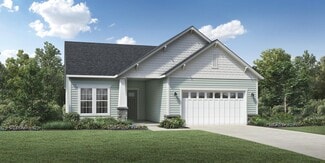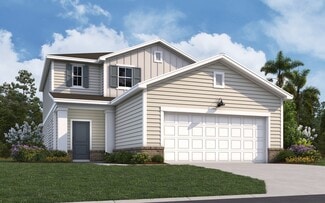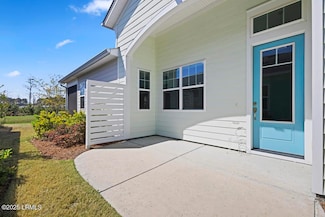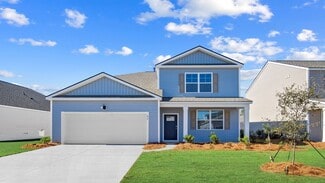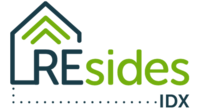$134,900
- Land
- 0.32 Acre
- $421,562 per Acre
61 River Oak Way, Hardeeville, SC 29927
Incredible Sunset Views. Be sure to walk to the water to see the view of the Lake, which is Loaded with Bass and Crappie. You can build a bulkhead to dock a small low powered boat. Enjoy the views. Fish from your bulkhead. Huge corner lot, just a short stroll, bike ride or golf cart ride to the Amenity Pool/Fitness Center with Pickleball, Resort Pool and Social Clubhouse. The Championship 18 hole

Robert Sedgwick
eXp Realty LLC - Bluffton
(843) 825-1940

