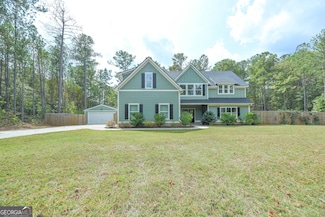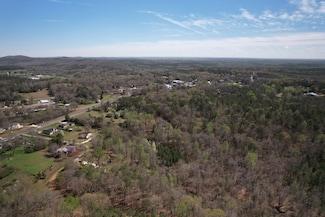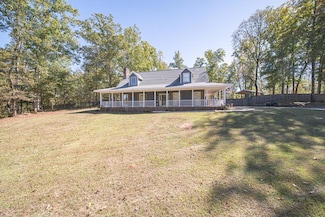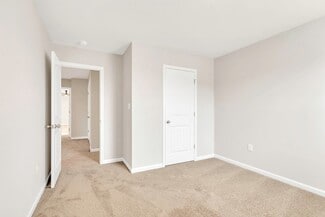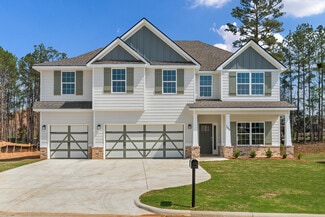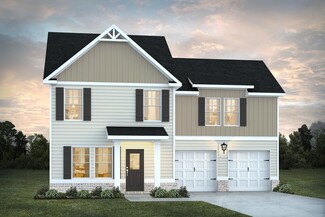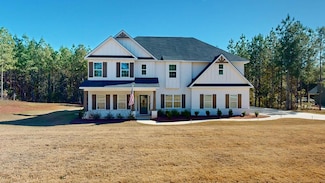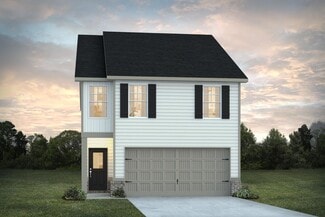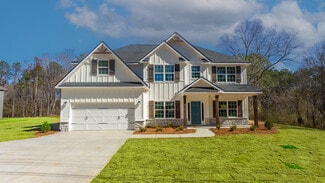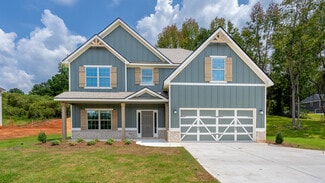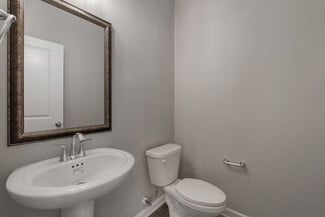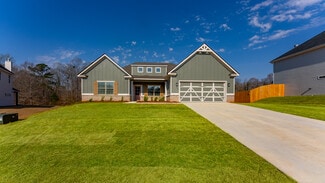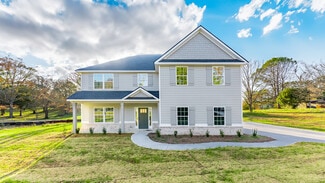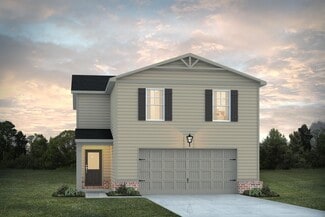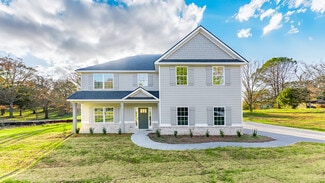$47,900
- Land
- 2.83 Acres
- $16,926 per Acre
2.83 ACRES Williams Rd, Shiloh, GA 31826
Welcome to HARRIS COUNTY- 2.86 acre lot located within the city limits of Shiloh. This fenced and gated residential lot located along Williams Road offers 462 feet of paved road frontage and public water. The residential beauty is cleared and ready for YOU to build a dream traditional or manufactured home. Electricity & public water available along the road and just waiting for YOU! Located 20

Julie G'Vitale
Meadows Hale Realty Inc
(706) 749-6701


