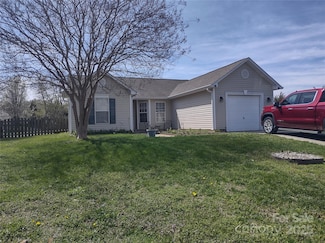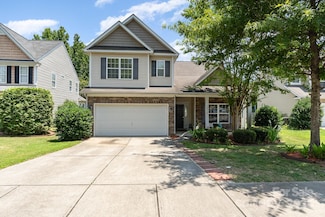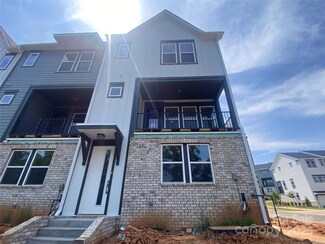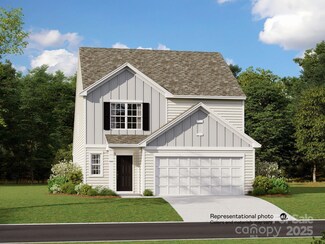$310,500 Sold May 05, 2025
11910 Lorden Ave, Charlotte, NC 28213
- 3 Beds
- 2 Baths
- 1,211 Sq Ft
- Built 2001
Last Sold Summary
- 2% Above List Price
- $256/SF
- 2 Days On Market
Current Estimated Value $308,567
Last Listing Agent Tony Gallarini Gallarini Group Realty
11910 Lorden Ave, Charlotte, NC 28213














