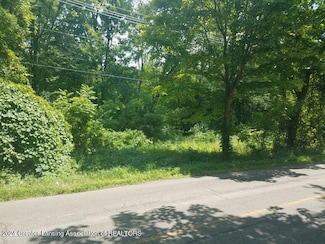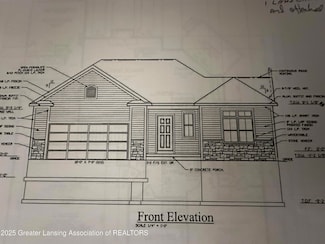$330,000 Open Sat 12PM - 2PM
- 4 Beds
- 2.5 Baths
- 2,446 Sq Ft
4448 Greenwood Dr, Okemos, MI 48864
** ON AIR: THE OKEMOS HEADLINER ** Good morning, Michigan! This is your 6:00 AM wake-up call, and today we’re dropping the hottest track in the Forest Hills Subdivision. Grab your coffee and turn it up! This tri-level masterpiece is officially LIVE on the airwaves! The Opening Set:We’re kicking things off in the foyer with a legendary staircase that sets the midcentury stage. Look at those
Tielle Steve Epique Realty


















