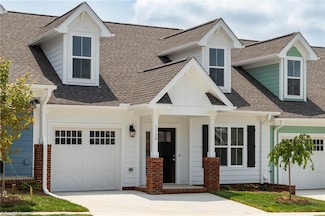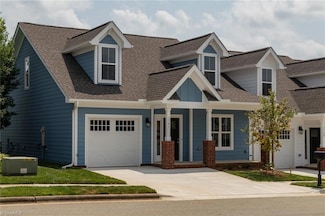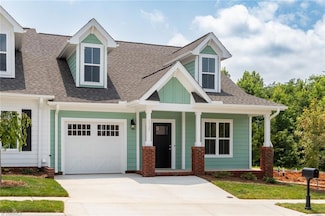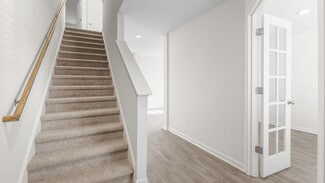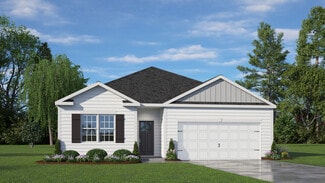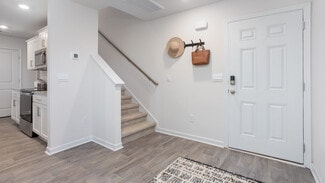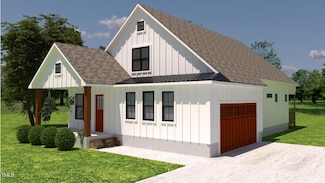$335,000 New Construction
- 3 Beds
- 2.5 Baths
- 1,743 Sq Ft
1739 Old Fields Blvd, Haw River, NC 27258
Let's get you out of renting and into home ownership with a BUILDER INCENTIVE OF $13,OOO!LABOR DAY SPECAIL! $13,000 TO BUYER BUILDER INCENTIVE! Attention buyers working in Chapel Hill, Graham, Mebane, Burlington, Carrboro, and Durham; this community is driving distance to your work! Small community with big charm! Located within minutes of shopping, medical, restaurants and more.

Earla Clark
Keller Williams Realty
(336) 551-8692

