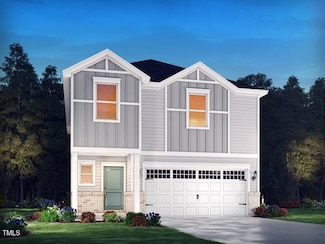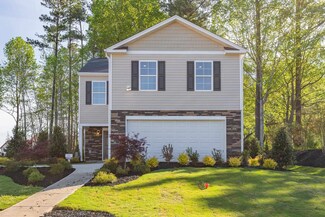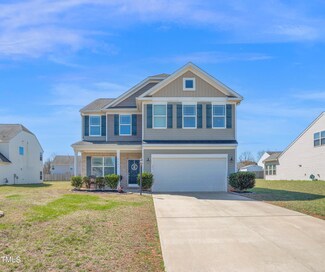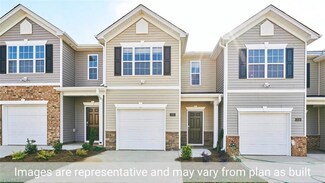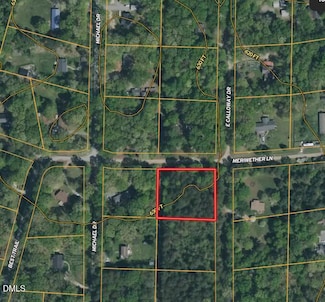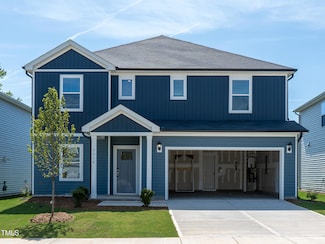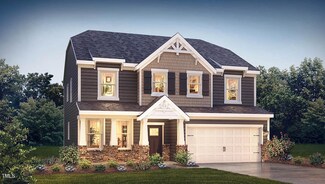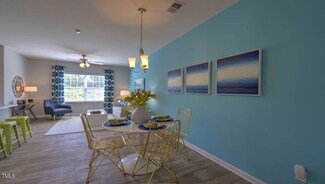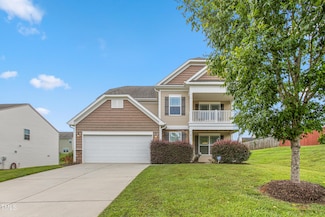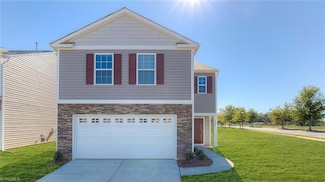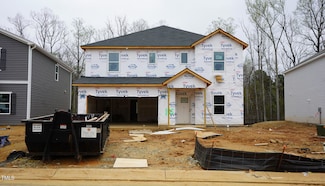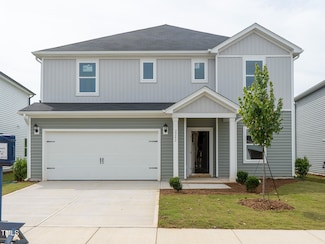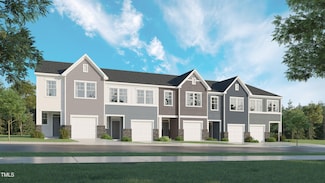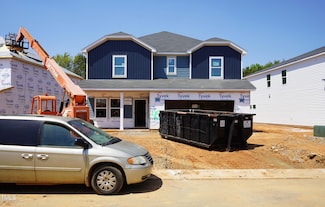$259,000
Sold Aug 05, 2025
- 3 Beds
- 2.5 Baths
- Built 2025
1914 Frost Dr, Haw River, NC 27258
Come tour 1914 Frost Drive today! The Maywood is one of our two-story townhomes featured in Riley's Meadow, located in Haw River, North Carolina. This townhome features 3 bedrooms, 2 bathrooms, 1,429 sq. ft. of living space, and a 1-car garage. Upon entering the home, you’ll be greeted by an inviting foyer that leads you to the dining area, then into the heart of the home. The open-concept layout
D.R. Horton
1914 Frost Dr, Haw River, NC 27258

