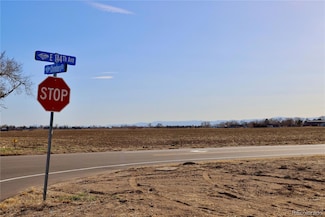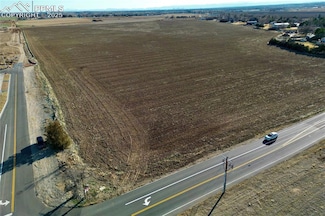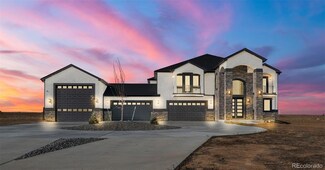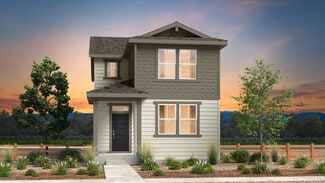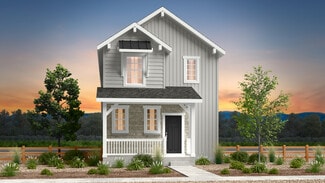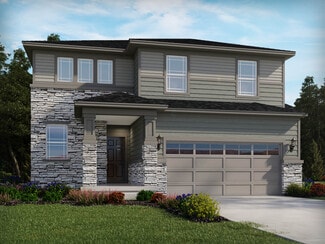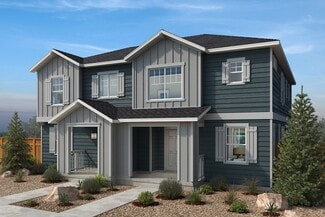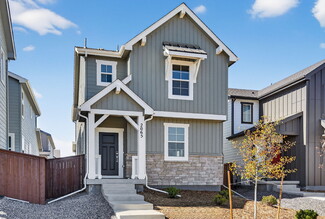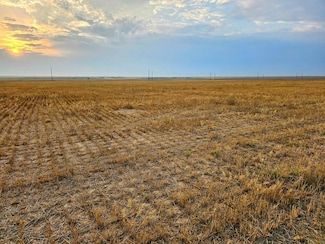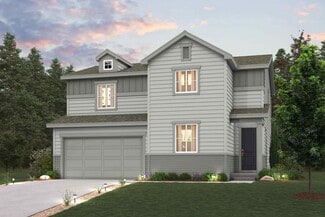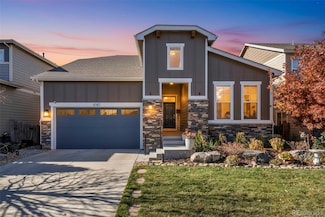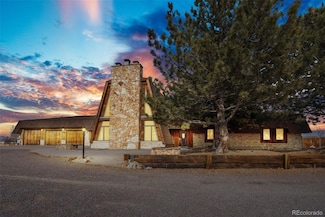$9,000,000
- Land
- 79.49 Acres
- $113,222 per Acre
0 Swc 144th Ave & Chambers Rd Unit REC1758508, Brighton, CO 80601
Prime 79.49 acre lot located at the southwest corner of 144th Avenue and Chambers Road. This lot has the potential to be annexed into the rapidly growing Brighton area. With its A-2 zoning in Adams County, this property presents an exceptional opportunity for investment & development. Brighton has nearly doubled in size over the last decade and is projected to grow approximately 20% in the next

Camellia Coray
Coldwell Banker Realty BK
(720) 408-6333

