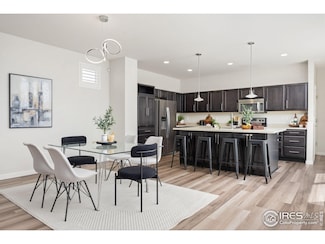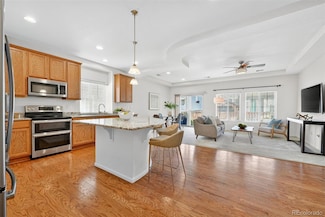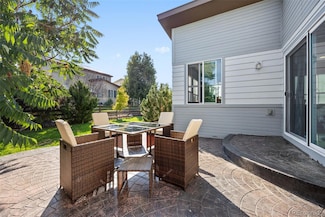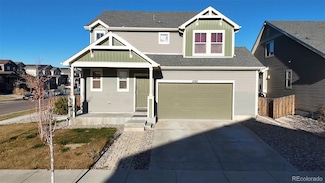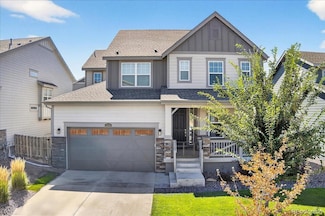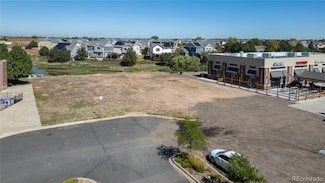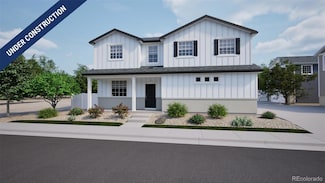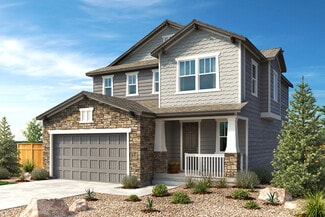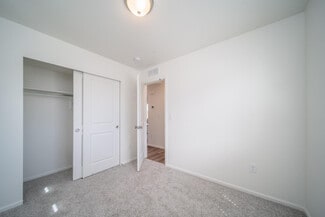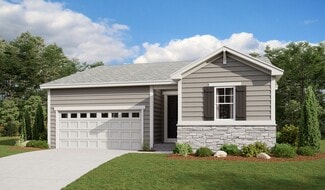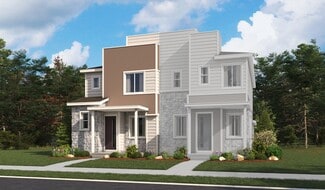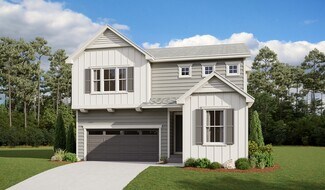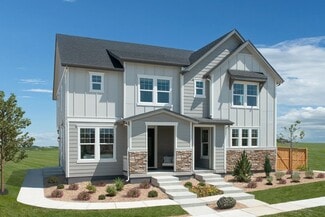$555,000
- 3 Beds
- 2 Baths
- 1,619 Sq Ft
9119 Sedalia St, Commerce City, CO 80022
Practically New Dream Home + $5,000 Buyer Credit! Built just two years ago and still under builder warranty! Seller is offering $5,000 toward your buyer’s closing costs or rate buy-down. Great location near DIA and downtown, super clean, and move-in ready. Easy to show bring your buyers before it’s gone! Plus, this home features a spacious 3-car garage and sits next to a beautiful greenbelt,

Keith Casey
Megastar Realty
(720) 776-8260






