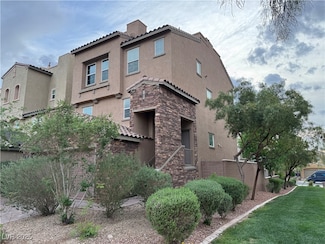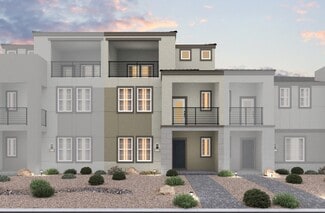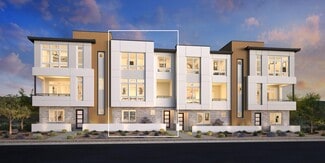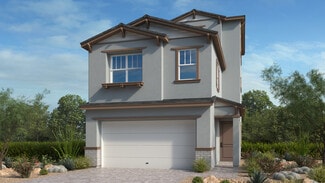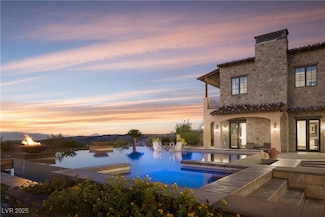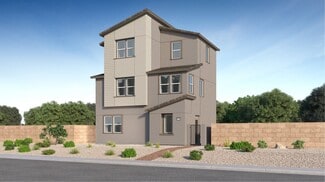$485,000
- 3 Beds
- 3.5 Baths
- 2,344 Sq Ft
355 Gracious Way, Henderson, NV 89011
Beautifully maintained home located in the desirable area of Candence Village that's within walking distance of the park and lake! Stunning views of the Las Vegas Strip and Valley from the spacious rooftop deck. Each floor has its own bedroom, bathroom, and living space, which creates tons of privacy! Kitchen features granite countertops, stainless steel appliances that stay, an island with

Michael Reiss
Reiss Properties
(702) 996-5527

