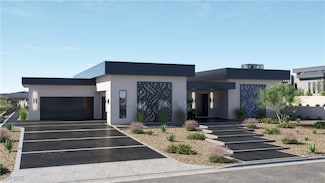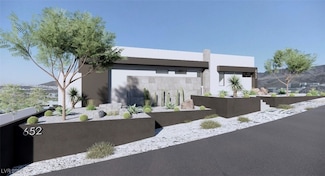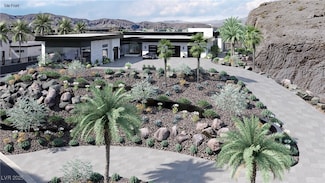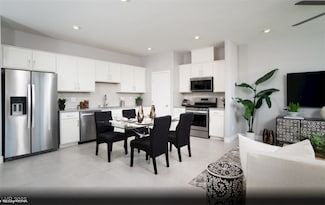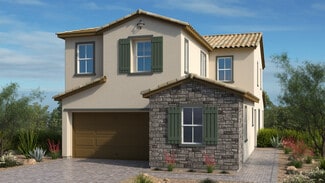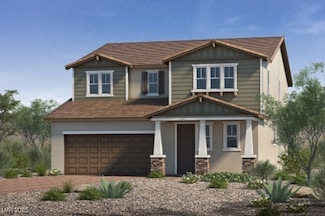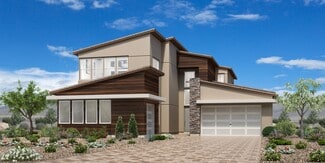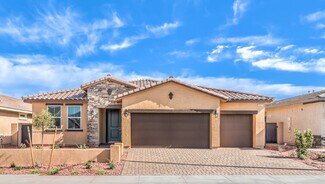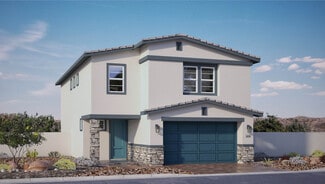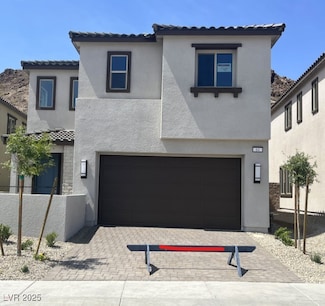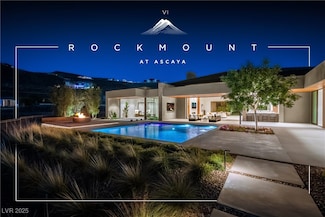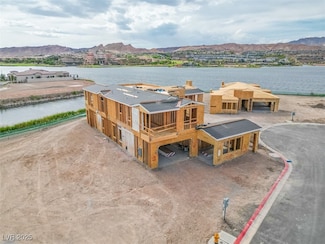$1,149,400 New Construction
- 4 Beds
- 4.5 Baths
- 3,857 Sq Ft
315 S Lisbon St, Henderson, NV 89015
Ask how we can help you to reduce your mortgage payment! Contour Persona is an enclave of Executive-Style homes nestled in the Foothills of Henderson. Neighbors include Heritage Park, the Aquatic Center, the Senior Facility, & the nearby amenities of the Water Street District. This single-story new home offers3857sf, 4 ensuite bedrooms w/ walk-in closets, 4-car garage parking w/epoxy finish, RV
Brian Krueger Coldwell Banker Premier












