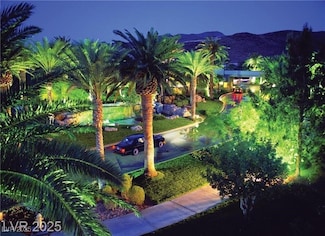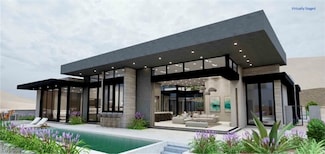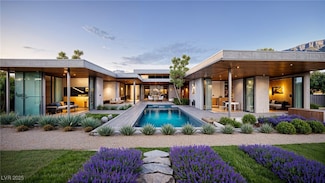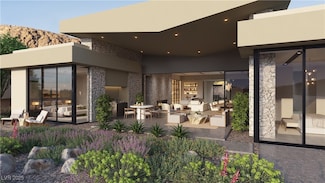$4,999,900 New Construction
- 4 Beds
- 4.5 Baths
- 5,385 Sq Ft
Henderson, NV 89012
Under construction and ready for move in by end of 2025. This home can purchased or can be combined with the 2 neighboring homes for a 3 house compound. See listings for 479 and 487 Cityview Ridge. Located on an curve on in road so the 3 houses back up to each other for a very unique opportunity. This amazing 2 story is unlike any other custom home in MacDonald Highlands. 24' vaulted
Wendy Harrison South Bay Realty














