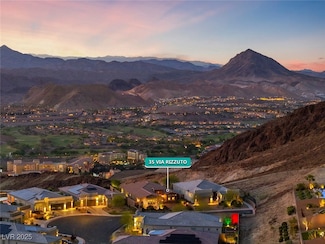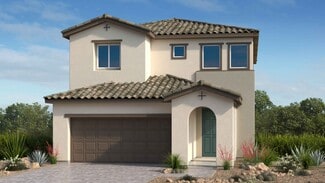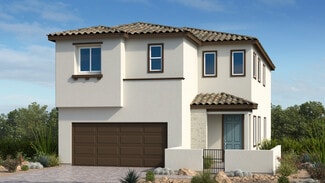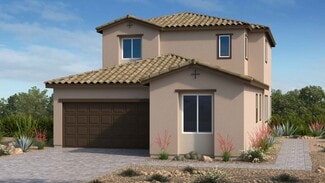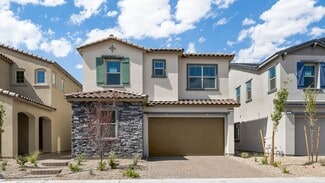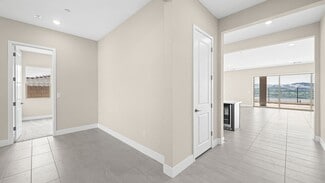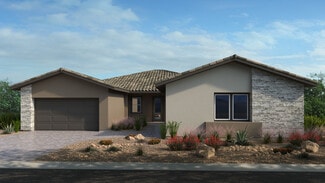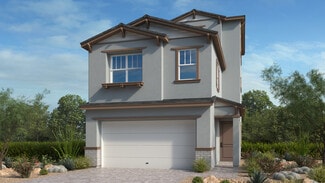$1,389,900
- 4 Beds
- 3.5 Baths
- 3,218 Sq Ft
19 Hilltop Crest St, Henderson, NV 89011
Experience elevated living in this elegant 3,218 sq ft two-story estate in the prestigious Peaks community at Lake Las Vegas. This home blends modern luxury with everyday comfort, featuring an open-concept layout with Sonos surround sound, a chef’s kitchen with double ovens, ice maker & oversized waterfall island, plus a stylish dry bar and dual-zone wine fridge. The resort-style backyard

Nina Grozav
Wardley Real Estate
(702) 357-9505




