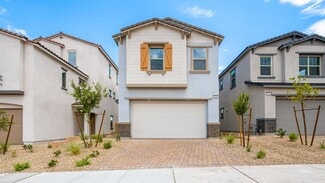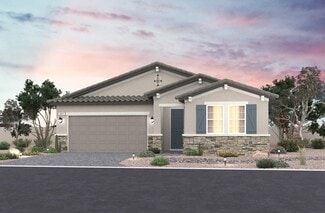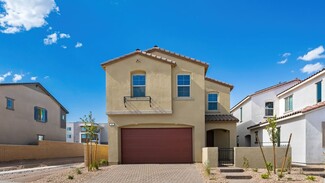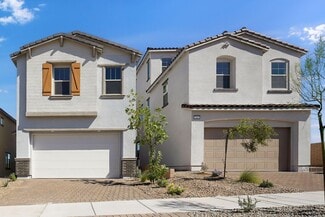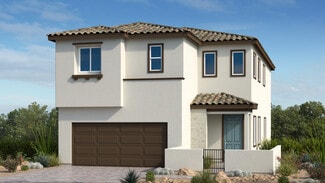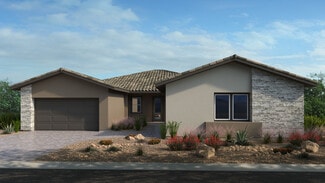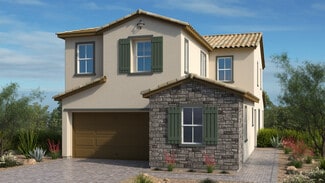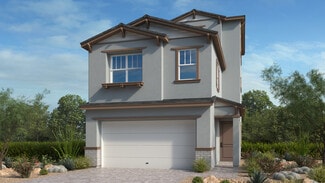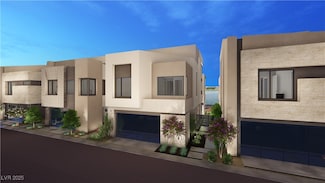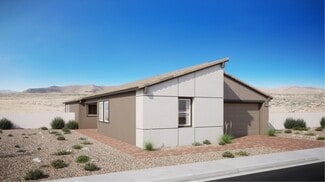$340,000
- 2 Beds
- 1.5 Baths
- 939 Sq Ft
527 Holick Ave, Henderson, NV 89011
Step into this beautifully renovated 2-bedroom, 2-bath in the heart of Henderson single-family home Featuring gorgeous hardwood floors throughout the living room and kitchen, The inviting living area includes a cozy fireplace—ideal for relaxing evenings. Enjoy cooking in the stunning modern kitchen with sleek granite countertops, stainless steel appliances, and contemporary finishes. Both

Juan Lopez
eXp Realty
(702) 508-7801






